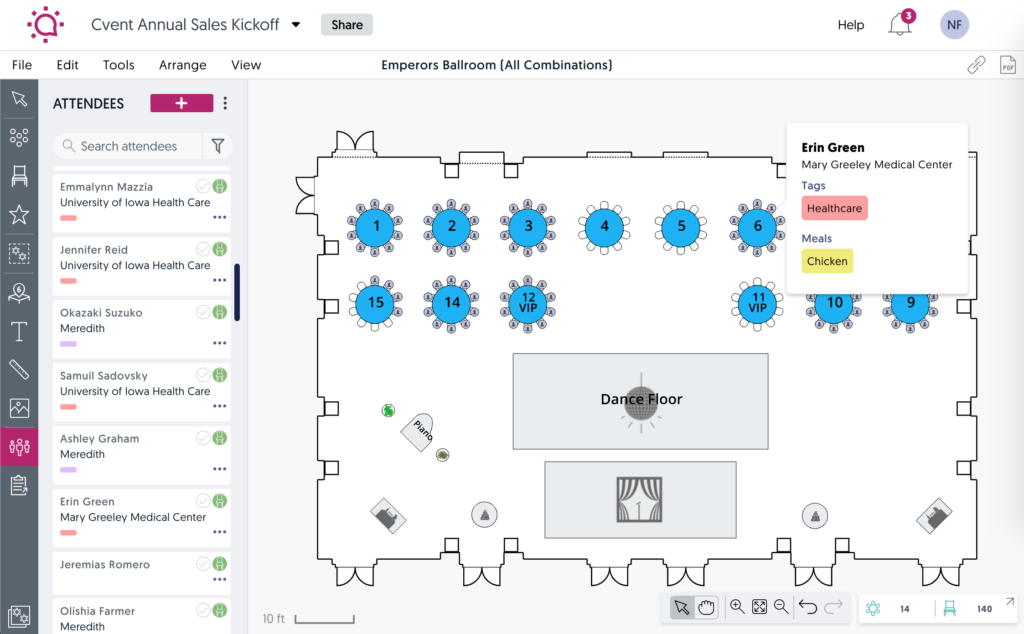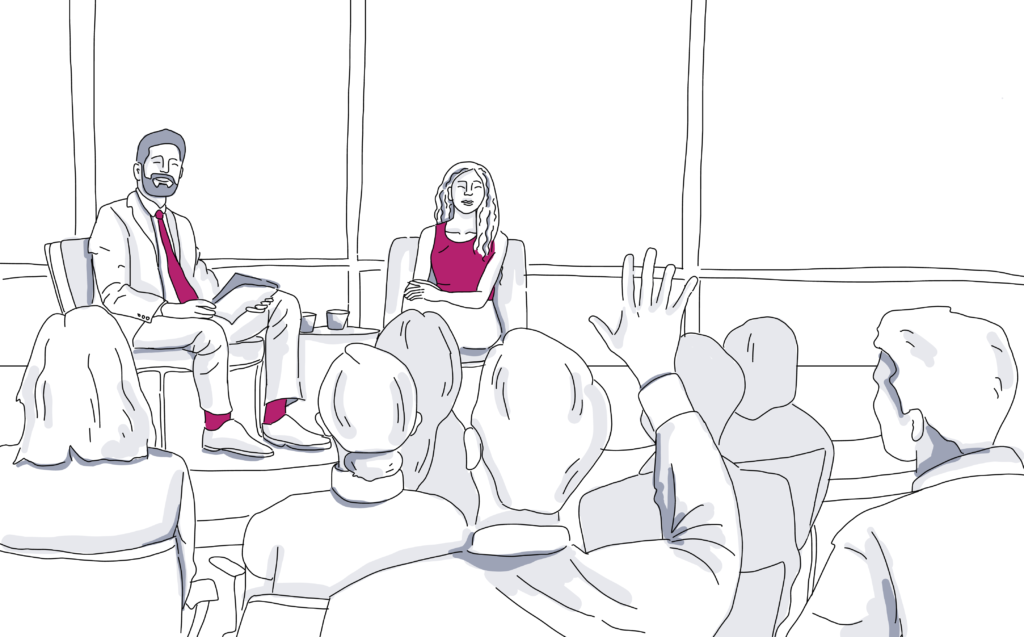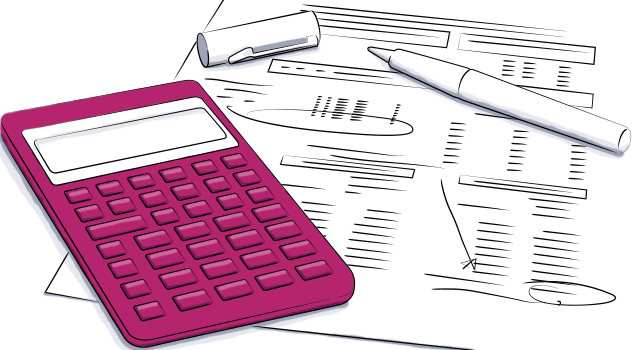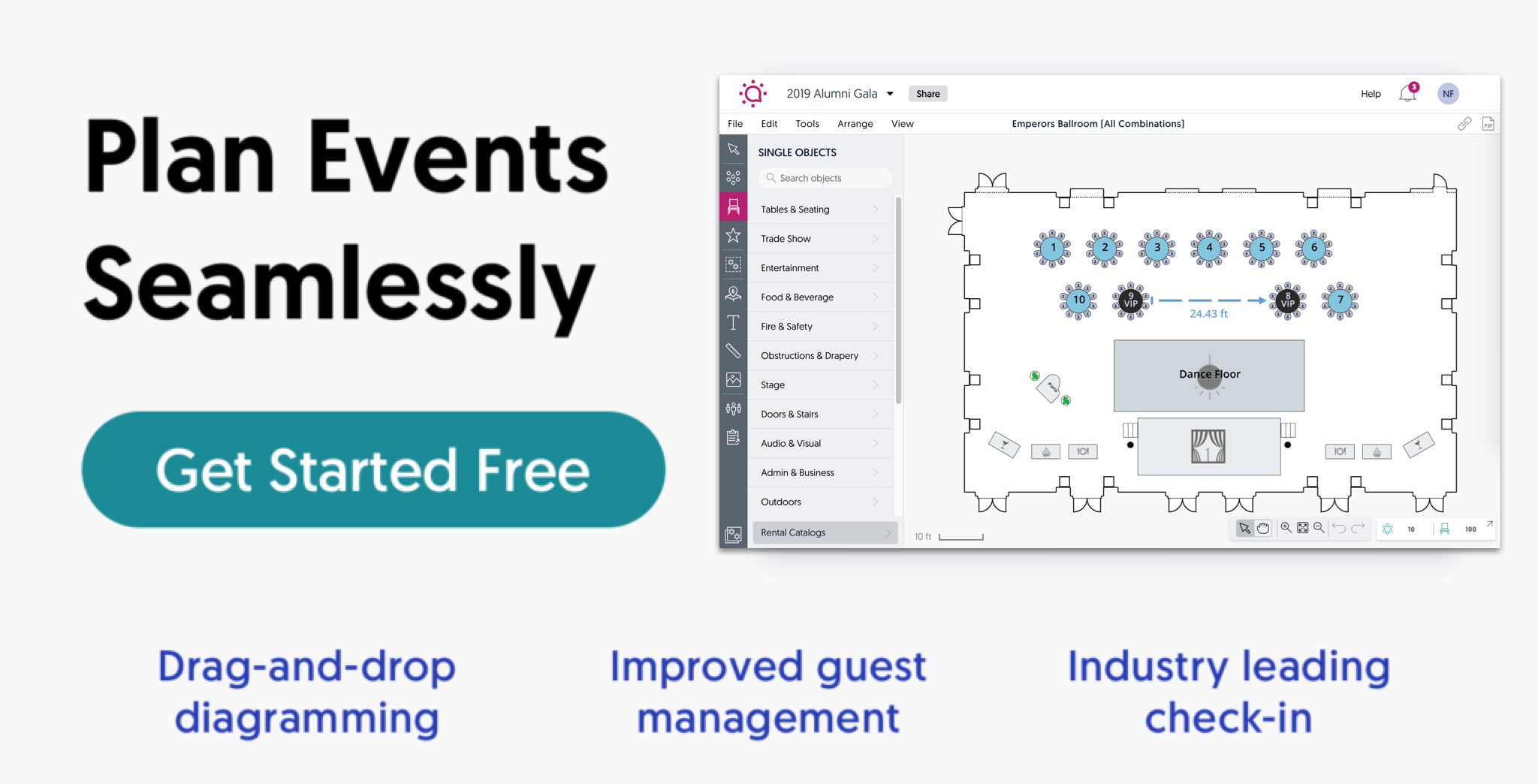
5 Reasons Why A Floor Plan Is the Foundation of Your Event
Over the course of the two decades that I have planned events, I have always started my process with the foundational step of creating my floor plan first. This method has proven a strategic advantage in successfully executing events ranging from the XI International Conference on AIDS (one stadium, one arena, one convention centre, one university campus building, two hotels and a downtown conference centre) to a 3,000-person medical convention with 50 breakouts to taking over the multi-level outdoor Olympic Plaza for MPI WEC in 2010.
I often wonder, Do other planners adhere to this mentality?
Here are the 5 reasons why I believe the floor plan must be considered in all aspects of your planning process: from complimenting your proposal to on-site execution.
The Top 5 Reasons Floor Plans Make or Break An Event

1. Sales Kits Tend to Exaggerate Capacity
Do this exercise: Make a square out of masking tape on the floor, with each side measuring 3’3. Step inside this square (approximately 10sf (square feet)). Now, imagine standing inside this amount of space all night. Why? This small area is what the average sales kit projects to be the amount of space each individual needs in your meeting area. When you see a 5,000 sf ballroom that says it can hold 500 people, it’s not lying, but it’s not considering that you have to yet add tables, chairs, drop stations, bars, buffets, décor or environment setting pieces¦which means you can’t actually fit 500 people in the room.
2. Sales Kits Tend to Leave Off Production
You’ll notice above that I left off all things production, which account for even more considerations that take up valuable real estate on your floor plan: from power drop locations to rigging points, ingress and egress for equipment and people, staging locations, pillars and sight lines, staging plots and technical requirements, entrances and exits for performers and presenters, equipment required including size and configuration of screens based on audience size, messaging and desired coolness – should I go on? These all take space and all need to be reflected on a floor plan.
3. Outdoor Space Can Be Challenging for Equipment Setup
An outdoor event will often present nuanced challenges for your equipment, staff and attendees that can’t be grasped by looking at a pre-defined sales kit. Many outdoor event locations are not close to the complimenting indoor event space, more than often come with noise restrictions and time limits, or present impediments to infrastructure (hello, sloping grounds or random stairs). Additionally, you have to take into consideration the need to create micro-sites for your guests, your caterer, your entertainment, and your technology vendor. To ensure proper execution at an outdoor event, you must have a unique diagram to guide your planning.
4. Clients Require Visuals to Buy In
When I say I am a visual person, I can imagine an entire event fully dressed and with a complete flow in my head as I write it. I realize this is not the norm, and when I client says I am very visual (which almost everyone does), this means they have to see a picture, or mood board, or fly-through of their event. To accurately portray this vision, you must ALWAYS start with a floor plan.
Typically, you’ll be presenting several floor plans to your client as you lead them through a journey map of their event: from informal welcome receptions, the general session to the gala; from interactive breakout rooms, meal and meeting spaces, to foyers and other non-traditional spaces.
Clients need to see that their vision can be executed. It’s not your job to tell them their vision can become a reality – it’s your job to show them how.

5. You’re Responsible for Presenting Proper Budgeting
How can you possibly present a budget to your client that is not based on a diagram? You can’t otherwise know the costs associated with an event if you don’t know what will be on the floor. Are you using long tables or round tables? How many chairs at each? Are you are bringing in specialty chairs or furniture? What about lounge groupings, table seating, staging/rigging, specialty decor bars and buffets, roving or stationary entertainment? You need to know what fits to build a realistic budget. There’s no other option.
Whether you are the in-house planner, the third-party meeting planner or event agency, or the venue “ you cannot practically show that you can fit an event, and realistically begin to budget for this until you have floor plans. I say this begins at the proposal stage, but does this mean at the first kick at the cat when the RFP goes out to 85 properties? Here I say no. But, when you are narrowing it down to two or three locations, or when you are in your final stages of contract budgeting, should floor plans be part of this package? Here, I say yes – knowing how your event will flow and how it will fit is a critical first step to success in meeting design.
Now that you know the importance of floor plans to your event business, check out Social Tables free Floor Plan Creator! Or read the event planners’ guide to game-changing floor plan apps to see how to best put floor plans to use for your next event.
Want to learn more about event floor plans?
The importance of dimensions is so important when it comes to event planning because things are often planned down to the inch. Accurate, to-scale floor plans enable event planners to have confidence that they can bring their vision to life and provide an extraordinary experience.
Event floor plans show all the components that will make up the location for a particular event. This includes the walls of the room, outdoor areas, windows, doors, fixed furniture and objects, movable furniture, power outlets, designated areas, and more.

