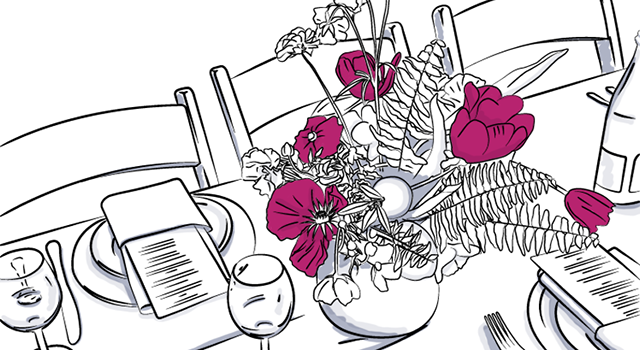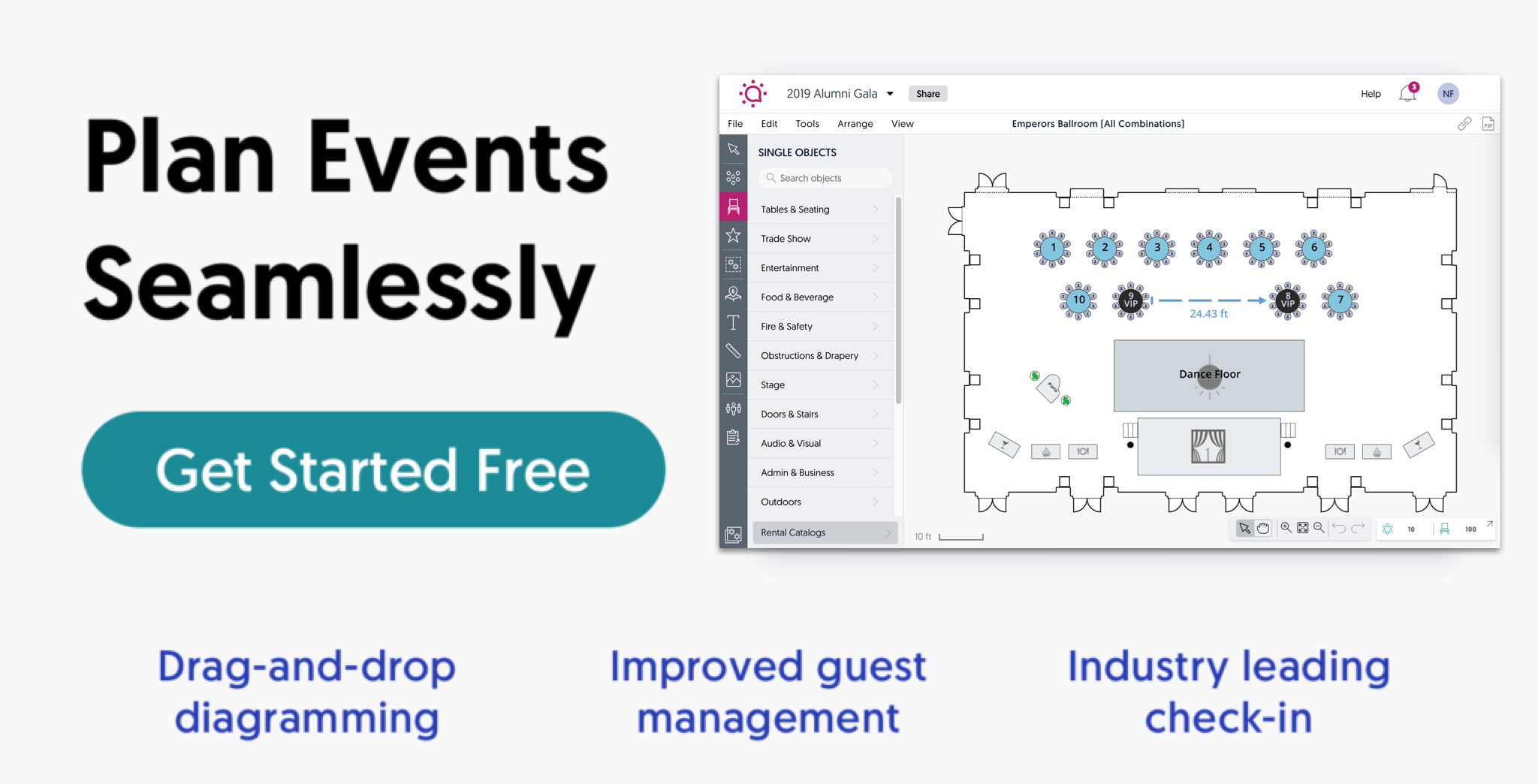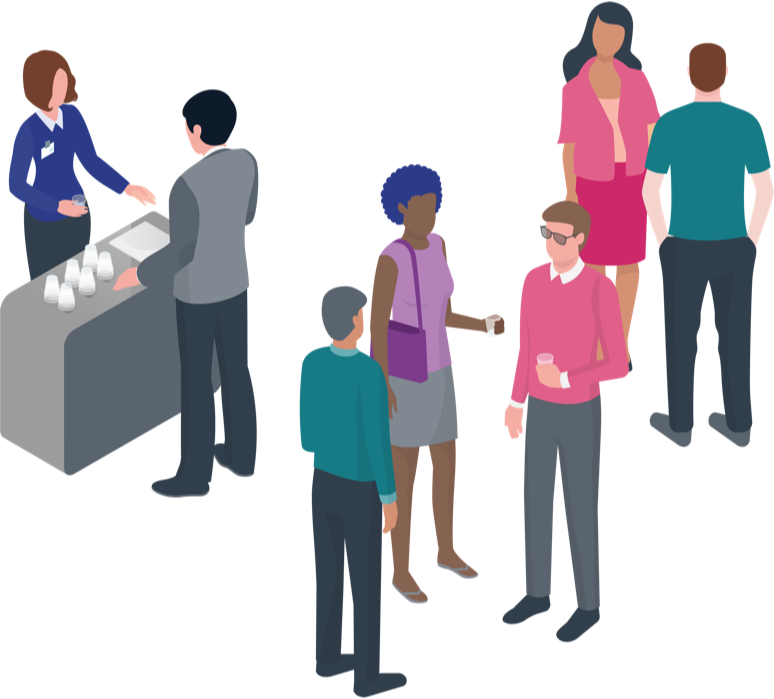
Creative Wedding Reception Layout Ideas and Tips
Wedding receptions are, to many, an exciting party filled with socializing, dancing, and great food and drinks. But they don’t just happen. They start with a layout. A fun and practical wedding reception layout helps maximize both indoor and outdoor space at a venue while providing ample room for the many different activities that will take place. So whether you’re a planner, a DIY couple, or anyone else simply interested in wedding layouts, keep reading to learn how to choose creative seating options and design floor plans guests will love.
5 things to consider when creating a wedding reception layout:
Before doing anything else, it’s important to view the wedding reception from every perspective. Then, use 3D diagramming software with custom measurements so you can do a virtual walkthrough of your own design before you finalize it to save lots of time and potential headaches later on.
Remember accessibility
Keep in mind that areas like dance floor entrances and buffet lines will need to leave the appropriate amount of space for those who need it. For wheelchairs, be sure to leave a minimum of two feet between tables, the chairs that surround them, and activity areas. Place food or gift tables in such a way that any lines that form will be out of the way.
Consider staff needs
Include space for trash disposal, dish and glass staging, and cleaning supplies. Think about assigning a staff only area, if you have room for it, off to the side so they can take their meal breaks in peace. Add an extra space behind the bar so mixologists can prep fresh fruits, garnishes, and table displays without bumping into one another.
Create different atmospheres
Get real about how different age groups and personalities like to enjoy themselves at weddings. In addition to a dance floor, consider a lounge area for additional drinks, laidback seating, and a little quiet away from the main celebration. Create conversation areas with high-top tables and chairs in addition to regular ones. Add a decor focal point at the head or center of the dance floor to heighten the mood even more.
Use groupings
Cluster furniture to encourage socializing outside of assigned tables. Group at least three tables, lounge chairs, or benches together at a time to help guests mix and mingle. Place the chair in circles to keep things intimate yet comfortable.
Consider flow
Remember that no one likes having the food or drink stations near the restrooms. Think about the footpath most people will follow throughout the night. Make entrances and exits clear with signage and by creating distinct paths between tables through proper spacing. Connect these paths to main points of interest including the sweetheart table, dance floor, DJ booth, and buffet table.
Creative seating ideas for any wedding reception:
Swap plain old chairs and benches for unique seating options like these:
- Bring living room furniture outside for an eclectic glam look with table lamps, side tables, couches, and coffee tables.
- Use natural stumps as stools for campfire seating. Make sure to sand the tops and use a coat of clear or colored waterproof paint on them ahead of time if it might rain.
- Place straw bales in a circle and cover them with cozy blankets for extra comfort. Skip the hay bales ” they’re itchier and aren’t usually as tightly packed.
- Dot the lounge areas with Morroccan poufs and yoga blankets for a boho look.
- Place a grouping of hammocks in a designated hammock garden for stargazing, lounging, or just enjoying a nice cocktail.
- Bring in patio rocking chairs for late-night coffees and tea service.
- Use RVs and campers to create indoor/outdoor chill out zones. Bonus: Guests will have a few extra bathrooms to use.
- Place a loveseat at the sweetheart table.
- Opt for adirondack chairs near the bar area for a relaxed kickback feel.
Whichever seating idea you choose, consider the following:
Not everyone has the ability to sit on the ground, especially if they have knee or hip issues. If you’re going with this option, keep activities to 30 minutes max. Or, leave the space as an optional hangout for those who want to enjoy it.
Also, consider the material the seating is made out of and the climate expected at the wedding. For example, velvet couches might be overkill at a muggy Florida wedding in the middle of the summer and bare, uncovered metal chairs might be way too chilly outside in the Vermont snow.
Finally, match the seating with the wedding theme. Modern farmhouse or country themed weddings can use hay bales covered in plaid blankets. Or a bohemian wedding can try morrocan poufs and plenty of floor pillows.
Wedding reception layout ideas for floor plans:
Spice up your wedding reception layout with one of these unique, crowd-pleasing suggestions:
- Create a chevron pattern by aligning tables in V-shaped rows.
- Form a heart shape around the dance floor with rectangle tables forming the straight sides and round tables creating the curves at the top.
- Surround a square dance floor with rectangular tables that are the same length as each side.
- Do alternating rows of square tables and rectangular tables around a centered dance floor.
- Seat the bridal party at one long banquet table in the middle then dot either side with round tables for guests.
- Sandwich round tables between rows of rectangular tables for a more symmetrical look.
- Create one large X-shaped table by combining four rectangular tables. Then, use a small round table in the middle for the cake and speeches.
- Alternate between staggered circles and square tables around the dance floor.
- Create a semi-circle around the sweetheart table with the dance floor located behind or to the side.
- Center the cake table and place larger circular tables in box-shaped rows all around it.
- Group three circular tables together in a triangle alignment and scatter the groupings throughout the venue.
- Make the buffet the star of the show by placing it in the middle so everyone has equal access.
- Line up bistro tables around the dance floor so guests can take breaks, put their drinks down, or just watch all the fun up close.
- Place a round dance floor in the center of the design, then create two semi-circles around either side so a clear path from the outside to the center of the dance floor is formed.
- Place a banquet style table at one end for the bridal party and a couple to sit at then face all the tables towards them in rows like in amphitheater seating.
- Form a checkerboard arrangement using staggered square tables and leave aisleways down the middle for easy access.
- Create angled rows of rectangular tables that fill up an entire square of tables starting from one corner and working diagonally toward the other. Rows in the middle will be longest and rows towards the beginning and ending corners will be shortest.
- Create heart-shaped tables by placing two small round tables next to two adjacent sides of one square table then draping the entire arrangement with a tablecloth.
- Put a sweetheart table in the middle followed by four rectangular tables pointing inwards in an abstract sun shape.
Tips to create an atypical wedding reception layout:
- Make sure that no matter where anyone sits they can comfortably see the bride and groom as well as the dance floor.
- Put in at least some options for seating with back support so guests who need it will feel comfortable.
- Consider power outlet locations for things like microphone wires, DJ booths, and practical lighting.
- Use high-top seating for casual conversation and a mix of standing and sitting. Then, use average height for practical activities like eating and cake cutting. Finally, use lowered seating or floor seating for cozy hangouts in between conga lines.
- Don’t aim to fill all the available space with seating. Instead, have as many seats for dinner as there are guests then offer 20-30% of your guest list alternative seating after they finish eating.
Add the final touches to your wedding reception layout!
If you’re using one or more wedding tents, consider using a layout that maximizes space without spilling too far outside of its perimeter.
Up next: Turn your favorite wedding reception layout draft into a wedding seating chart with guest details, meal preferences, and RSVP status.


