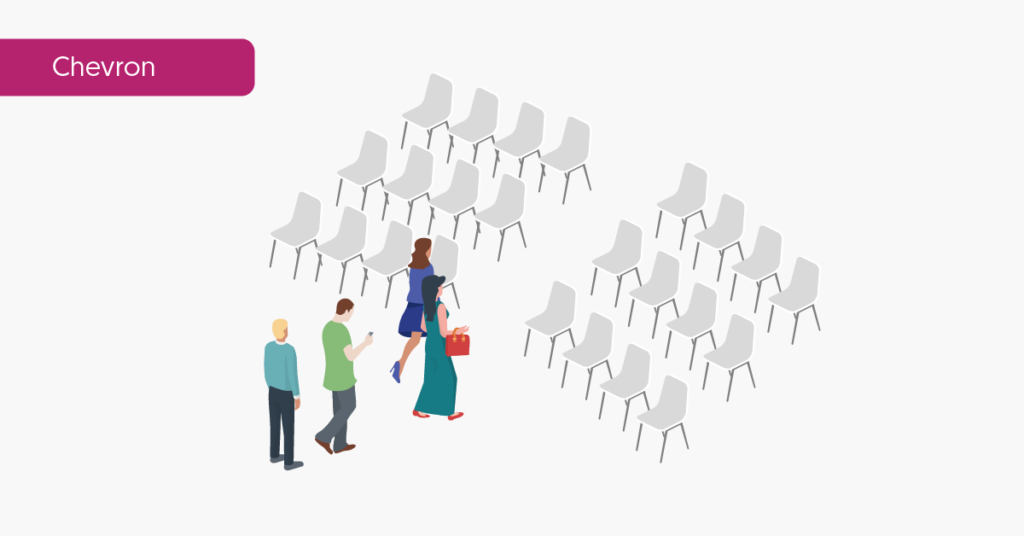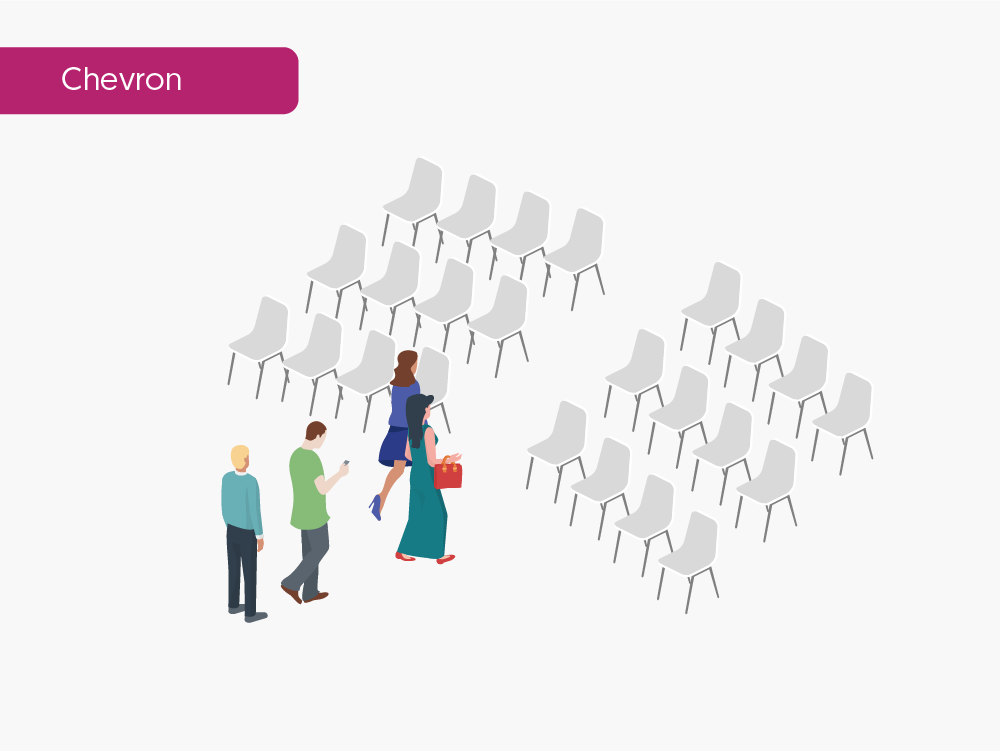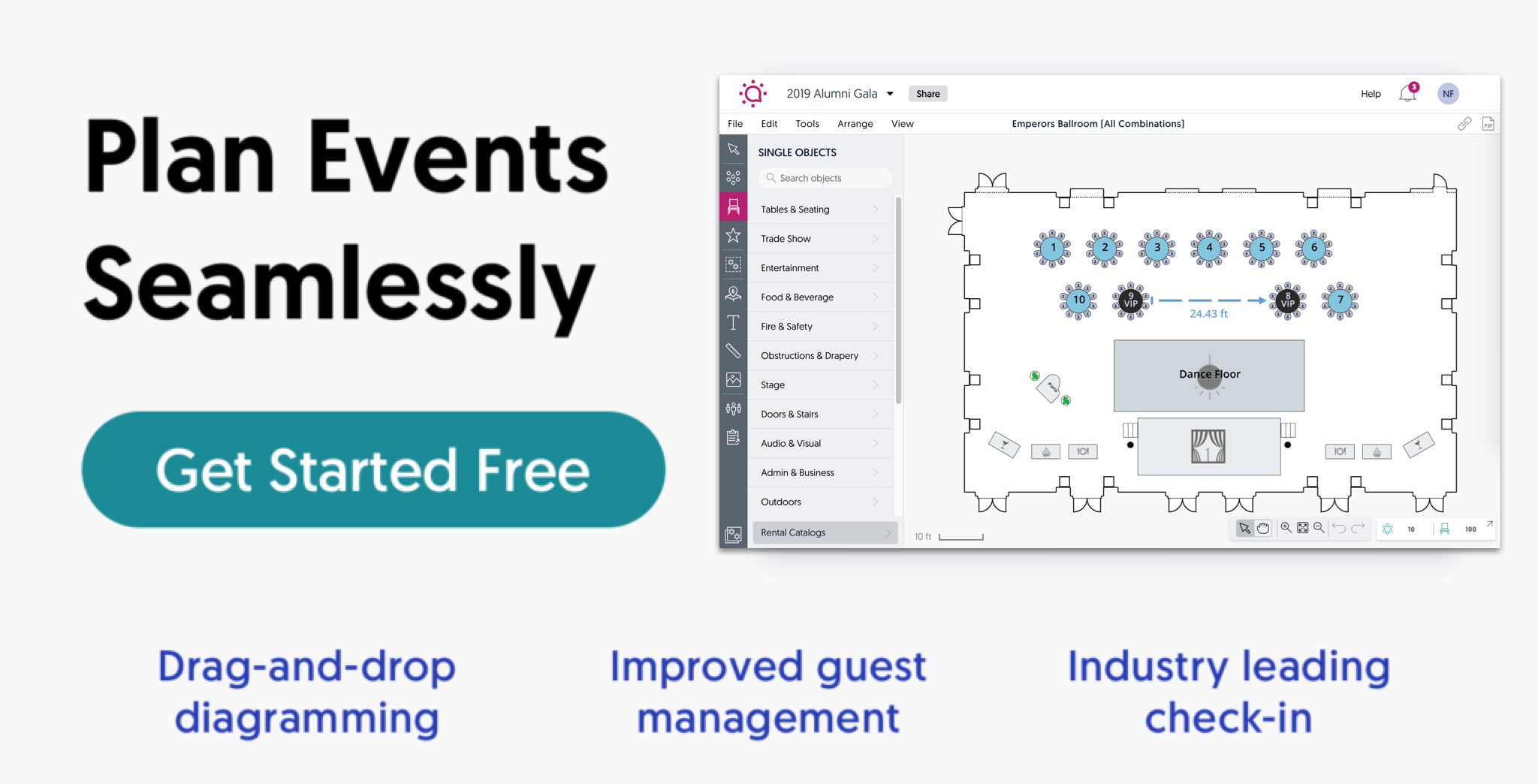
The Ultimate Guide to Chevron Style Seating
Need an attractive floor plan that gives attendees and speakers maximum visibility while making the most of any space? Then consider chevron style seating for events. Also known as V seats, this formation is known to bring more harmony to groups, much like its inverted counterpart in the natural world that geese fly in. Keep reading to discover the advantages and disadvantages of chevron style seating. Then, explore some ideas and real-life event examples you can use to inspire your own floor plan.
What is chevron style seating?
Chevron style seating uses rows of chairs with or without tables that are placed on an angle. For medium or large groups, one or more aisleways are placed either towards the middle or on a diagonal to complement the shape.

Advantages and disadvantages of chevron style seating:
Chevron style seating is ideal for presentations, group training, and conferences because it allows the audience to face the front without having to turn their necks to see. It also gives the speaker a chance to see more participants at a time, making the experience slightly more intimate even if they’re in a large lecture hall. This arrangement fits in shallow rooms and around awkward columns. Angled rows also accommodate more seats than a straight row can.
The biggest disadvantage of chevron style seating is the fact that angled seats and rows make group collaboration harder. Guests can feel awkward and unnatural when they’re forced to strain to see everyone.
Explore 8 chevron style seating arrangement ideas:
Use any of the following chevron style seating arrangement suggestions to make your event layout even more practical and visually interesting.
1. Angle tables 30 degrees.
Move the corner of the table that’s closest to the middle slightly back to create the right angle. Skip the measuring stick and eyeball the distance or use event diagramming tools to evenly space out your furniture using custom measurements. Aim to give everyone a comfortable view of the speaker and side profiles of others in their row, plus one row behind them.
2. Accentuate the walkway.
Place the aisle directly in the middle of the room so that it faces the middle of the presentation screen, board, or lectern for a dramatic statement. Leave space between each section to accommodate wheelchairs and give people room to pass by one another as they enter and exit.
3. Add a back row.
Looking to add a panel or seat other speakers? Include a straight row just behind the walkway of your chevron style seating. This will give other attendees a visual clue about their status or importance at the event. Make use of this space for equipment like projectors or prop staging if needed. Also, experiment with placing chairs on either side of table rows for group projects if a presentation isn’t the focus.
4. Make a diagonal aisle.
Cut across a block of chevron style rows to elongate the room and create a runway. If possible, have the aisle begin at the entrance and end at the steps leading up to your stage or podium. Make entrances count in extra large spaces by projecting live video of speakers entering the diagonal onto screens placed strategically throughout the ballroom or conference hall.
5. Mix with classroom.
Pair classroom style seating with chevron style seating by varying table lengths and staggering seats. Use shorter rows towards the front and mirror them in the back to make the floor plan more interesting. Combine multiple tables or extra chairs to lengthen the middle rows.
6. Form a theater.
Slightly curve the ends of your chevron rows to create a faux theater style seating arrangement. This style is popular for wedding since it gives guests a little more visibility towards the back of the space as well as the front for when the bridal party makes their entrances.
7. Strategically place equipment.
Place projectors in the middle of the aisle or just in front of it so that it doesn’t block anyone’s view. Use a projector in the middle and have supplementary televisions, presentation boards, or prop tables on either side. Put bar stools or podiums towards the side so speakers are visible yet out of the way of the presentation.
8. Pair up attendees.
Create a small group environment by pairing up seats or tables in each row. Limiting the number of participants in each chevron shape makes it easier to include teamwork or networking in your event programming. It’s also a great way to keep partners or brand representatives together during presentations.
Discover 5 examples of chevron style seating:
See what other event professionals at hotels and event spaces have done to personalize their chevron style seating arrangements.
- Take inspiration from the Hilton Garden Inn Los Angeles Marina Del Rey by limiting sections to two people at a time to facilitate partner discussions.
- Use two screens for presentations like the DoubleTree by Hilton in New Orleans does when you split your chevron style seating arrangement into three equal parts.
- If the space features a view, face your rows towards it to open up the entire room just like this Boston event space.
- Learn from this idea from Homewood Suites in San Diego and give guests space to move around without sacrificing usable floor space by using rows that make sense for oddly shaped rooms.
- Set projectors in the middle aisle and place presenter desks or stands off to the side near the front like this Georgia Tech meeting room to make your presentation the sole focus.
Now you know all about chevron style seating!
Given the angle involved, it’s important to evenly space out chairs for this style of seating. Use one of our chevron and curved style templates as the foundation of your design. Or, if you’re looking for event-specific floor plans, use one of these wedding layouts that event designers swear by.

