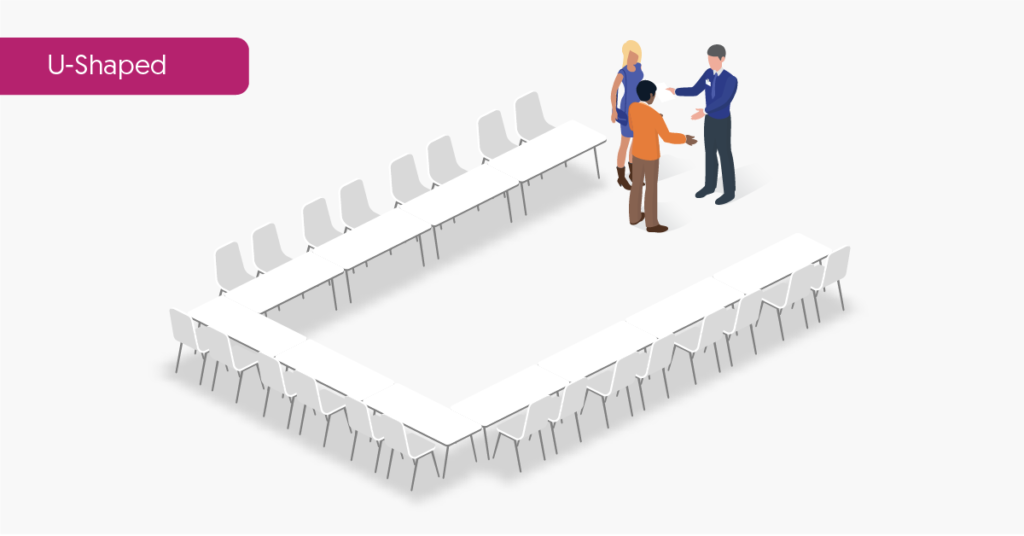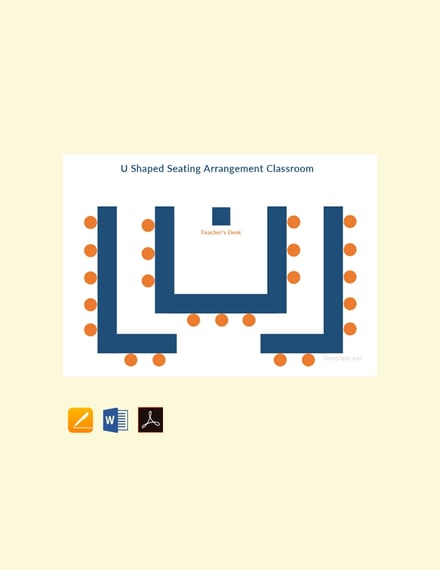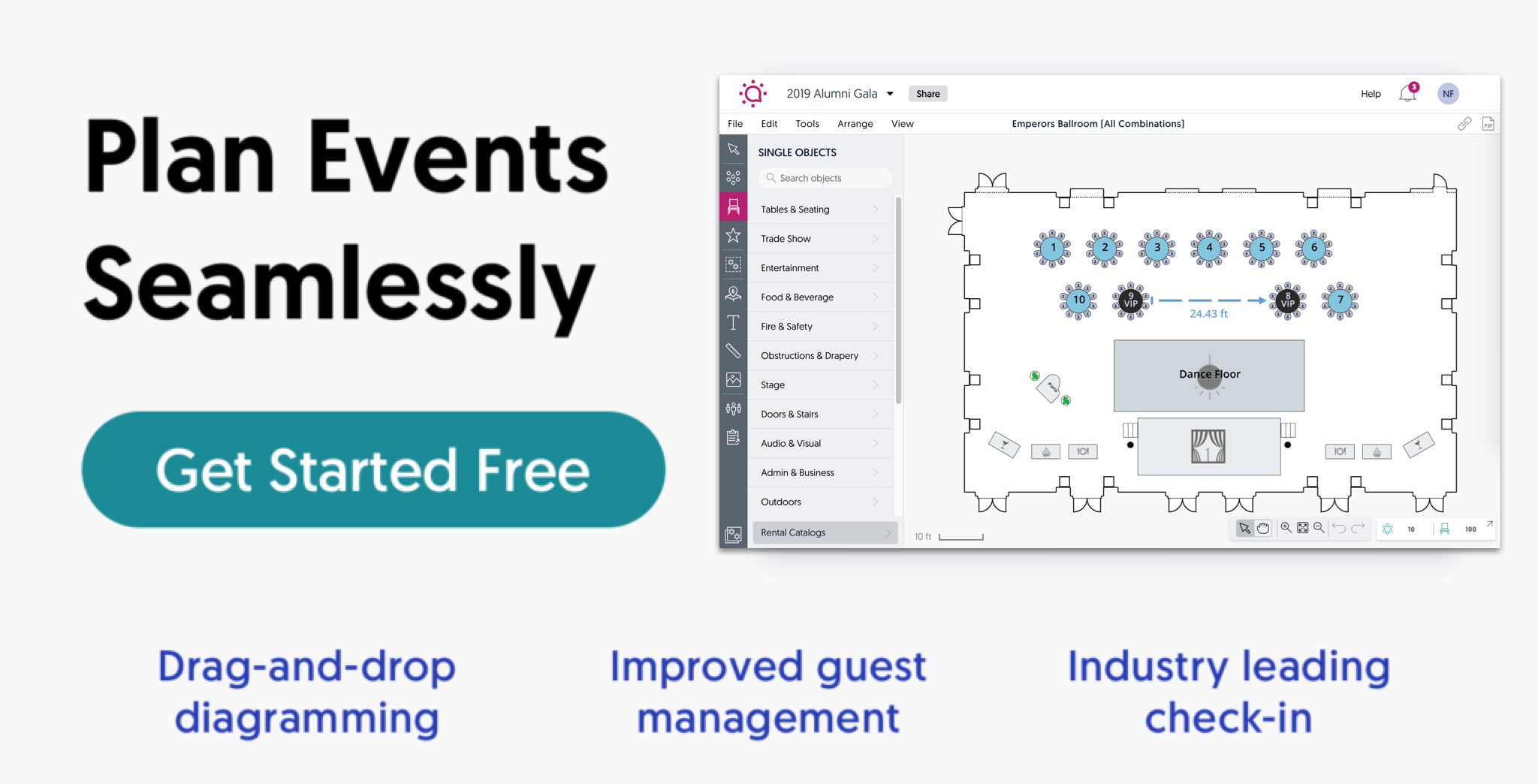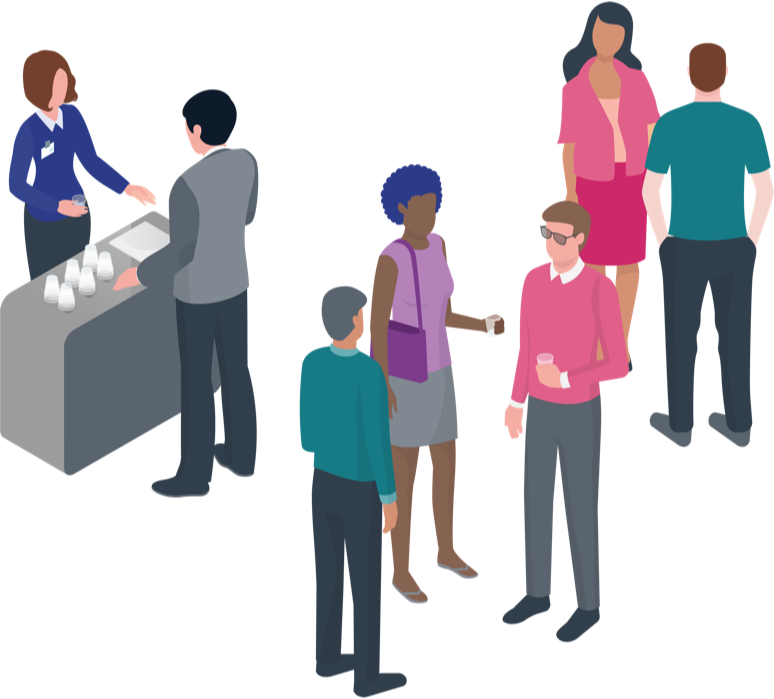
The Ultimate Guide to U-Shaped Seating
Looking to create an event floor plan that’s aesthetically pleasing and makes it easier for people to collaborate with each other during a presentation? Then the U-shaped seating arrangement may be the best bet. Here’s everything you need to know about this seating arrangement type and how to get the most out of it.
What is U-shaped seating?
Yup, you guessed it: U-shaped seating, also commonly referred to as horseshoe seating, is seating that’s arranged in the shape of the letter “U.” However, it’s not as simple as it may seem. While it’s most commonly used in a classroom setting, there are tons of different ways to utilize this unique seating shape to best utilize space and ensure that everyone in attendance can see and hear each other.

How to get the most out of U-shaped seating:
To get the most out of U-shaped seating, consider how you’ll strategically use the center and sides of the venue or room that the arrangement is located in. For example, place technology or product demonstrations on an extra table in the middle for everyone to see. Or, if you plan to serve lunch, take advantage of wall space by arranging buffet tables up against it so attendees can serve themselves without disrupting the presentation.
Also, if you’d like to support the development of specific relationships or help introduce attendees to one another, create a seating chart that places VIPs towards the center.
Explore 13 tips and ideas for U-shaped seating:
Try one or more of the following U-shaped seating tricks for maximizing space and using this shape to its fullest.
1. Round the edges
As Adrian Segar, author of the Conferences That Work blog, says, Circles allow everyone to see each other and minimize status differences due to seating position. In other words, it sets the tone for connection, putting everyone on the same playing field, visually. Round the edges of your U-shaped seating arrangement to get the best of both worlds: collaboration and balance.
2. Add rows
Make the base of your U-shaped seating arrangement long enough to fit one or two additional straight rows in the middle. Add chairs, couches, or even loveseats depending on the space you need to fill. Assist with sight lines by staggering chair placements so everyone can view the presentation.
3. Assign seats by role
Use what the American Psychological Association calls the head-of-the-table effect to create a seating chart for your U-shaped arrangement. If there are one or more attendees you want to draw focus toward (such as the bride and groom at a wedding or the Head of the Board at a corporate meeting) seat them in the middle of the base of the U-shape. Then seat the second-most important participants (such as potential business partners, VIP clients, bridal party members) on either side. Then, work your way out from there.
4. Define your focal point
Use a whiteboard or projector screen as your focal point for presentations. You can also add a podium, microphone, or decorative background (think welcome signs and flower arrangements) to direct attention. U-shaped seating arrangements naturally lend themselves to directing focus inward or towards the opening. But adding one central point for all attendees to hone in on gives them a heads up on which seat they should go for and what they can expect for the rest of the event.
5. Include L-shapes
Need to accommodate a larger group? Use two L-shaped arrangements outside of your U-shaped one. Leave a gap in between the outer rows so attendees can easily access the inner one without having to walk all the way around.

6. Stage refreshments
Place food and drinks against the back and/or side walls of the event space so attendees have equal access. If your event has more than 25 participants, give each section (or every three attendees) their own water pitcher and glasses. You can also add family-style trays to serve snacks or meals if you prefer that your attendees remain seated while eating but don’t plan to hire wait staff.
7. Mix and match furniture types
Amp up the casualness with living room style furniture instead of desk chairs and tables. Or, add a table for hands-on activities such as craft supplies, product demonstrations, or refreshments to one side of the U then reserve the other two sides for seating.
8. Use floor decor
Swap large centerpieces that obstruct views for square footage maximizing decorations. Place large vases filled with flowers along the interior corners of the U-shaped seating arrangement. Add pops of color with rugs, temporary tile, or bean bag chairs for additional lounging. If outdoors, space out some sparklers that can fit neatly and safely within the U-shape for some great photo opportunities.
9. Add statement chairs
Highlight one or more attendees by seating them in statement chairs at the top of the U-shape. Use pink velvet wingback chairs for drama or swap a folding chair for a proper office one. Create an arch that frames them from behind for even more visual interest.
10. Include cocktail tables
Want to encourage networking at your event? Have U-shaped tables for the presentation then put cocktail tables in the empty middle so attendees can socialize. This works best for events where socializing is the main event and there are enough event staff available to gracefully transition the space in between activities.
11. Decorate with greenery
Trade individual centerpieces for one long table runner. Line the entire shape with a mixture of greenery such as eucalyptus leaves or bundles of red and gold fabric for office holiday parties. Elongate the shape by using one continuous line by simply overlapping the elements or using one piece of fabric cut to the correct length.
12. Use floor projections
Place a projector above the middle of the U-shaped seating arrangement so that it casts images down into the middle of the floor. Light up the empty space inside the U with a one large logo, a list of names, or a VIP’s initials. Add images that move to such as starburst effects to spice up a dancefloor.
13. Decorate the ceiling
Hang temporary fabrics, LED pendant lights, or oversized crepe paper flowers above the tables with removable hooks if the venue allows it. Consider criss-crossing twinkle or string lights overhead if you’re outdoors or can’t modify the ceiling in any way.
4 real-world examples of unique U-shaped seating arrangements:
1. Combine multiple connected U-shapes like the Art Institute of Chicago.
2. Borrow this idea from the Madison Hotel in Morristown, New Jersey and place one ice bucket on each side of the U with glasses at each chair so attendees can enjoy cold beverages.
3. Take inspiration from The Clayton on the Park in Arizona by backing up multiple U-shaped couches to each other to make a lounge.
4. Follow in the footsteps of Hotel Buyuk Keban and match your tablecloth to the wall color then place statement pieces of art around the room for visual interest.
Now you know all about U-shaped seating!
Up next, learn about all the other different types of seating arrangements every event professional should know.


