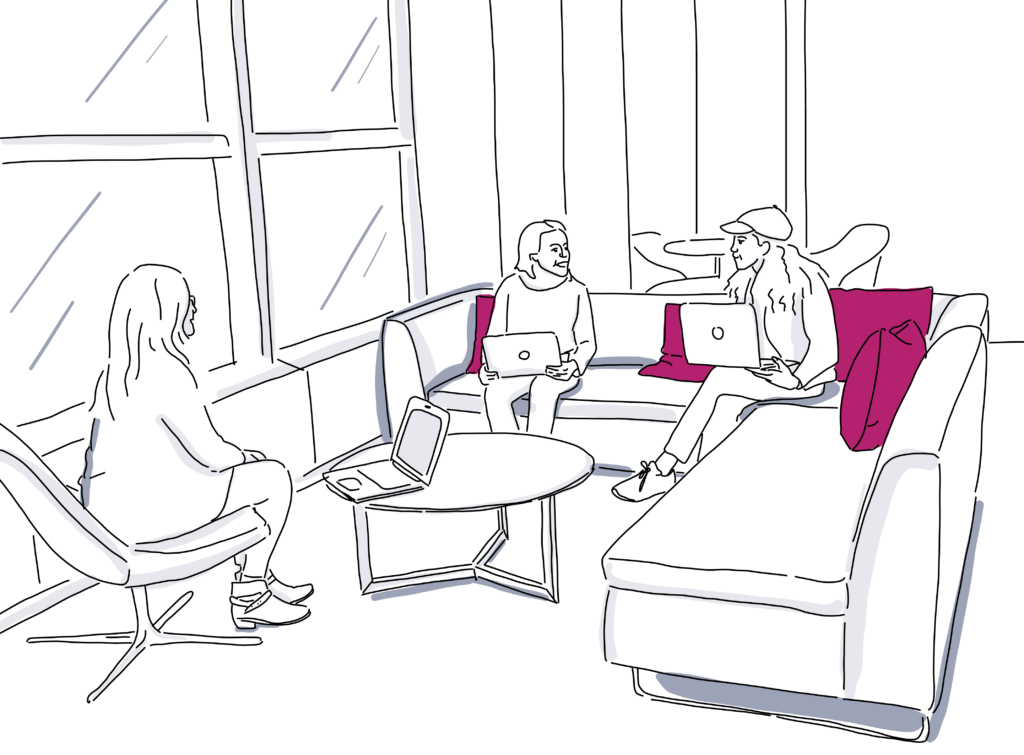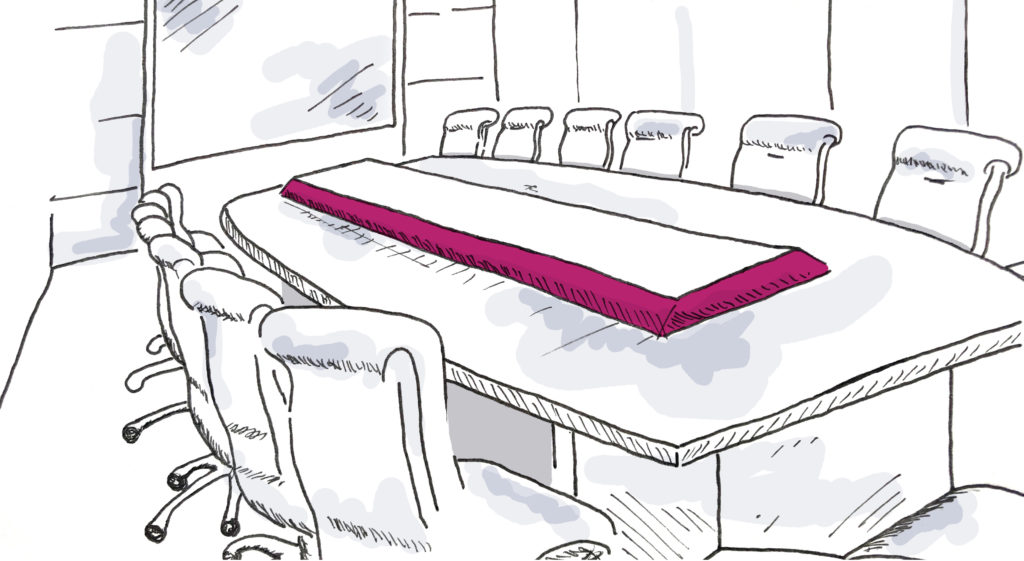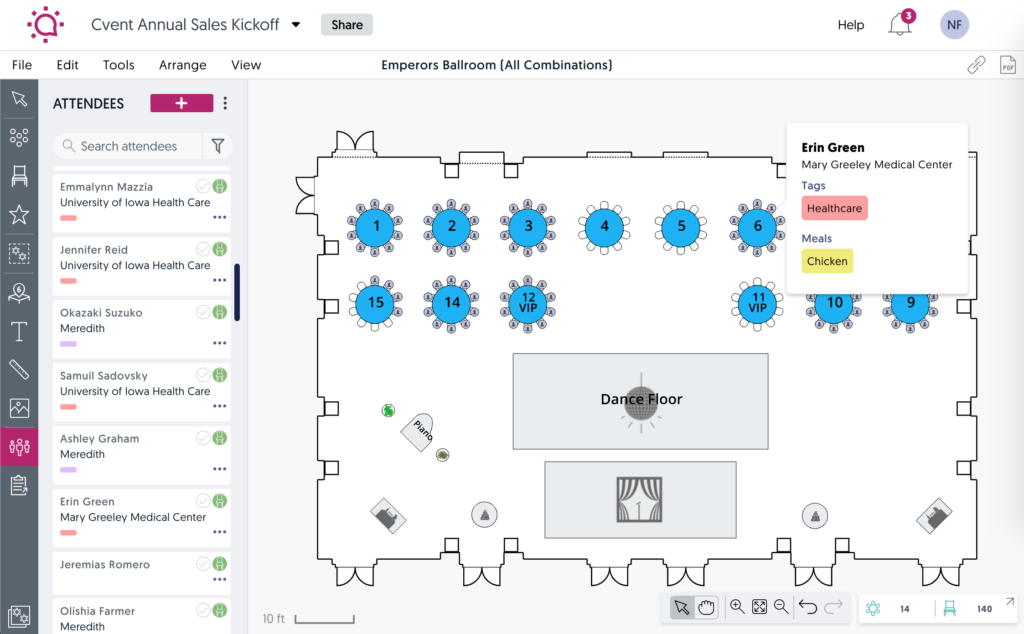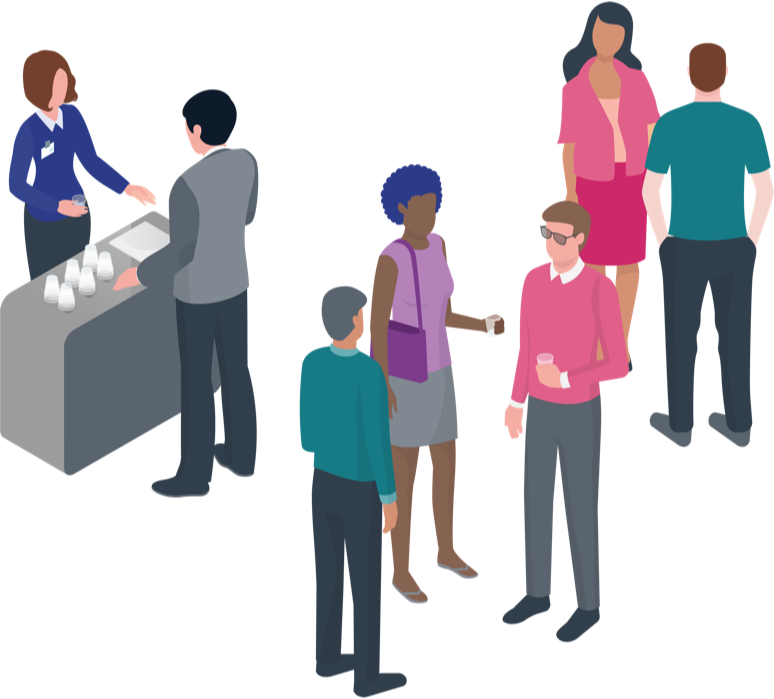
Tech Thursday: Critical Office Layout Design & Seating Plan Tips for Happier Employees
Today, more people work from home or from coworking spaces at least part of the week. Research finds physical workspaces impact employee well-being and productivity. And the ubiquitous open office design actually reduces collaboration, according to a 2018 study by Harvard.
Office design is in a state of flux, and companies are rethinking their office layouts to improve employee happiness, engagement, and productivity. Read on for 5 tips and tricks to refresh your office design, and a guide to using Social Tables’ layout and seating software to create office designs that work.
1. Create versatile office layouts that foster community and creativity
Thankfully, the days of high-walled cubicles are behind us. But if open floor plans are also problematic, what’s the right way to design a workspace that’s welcoming and promotes focus and engagement?
Take a page from the rise of coworking spaces and favor workspaces with a mix of furniture styles and work zones throughout the space. Include areas where employees can meet in central, communal spaces designed for different sized groups. With varied locations, team members can brainstorm creative ideas for an upcoming project, follow-up on lingering questions from a meeting, or make a team push to meet a deadline.
Design elements that draw employees together, rather than apart:
- Large, family-style tables with a mix of benches and chairs make excellent gathering points. Place them at either end of a large room, so more than one large group can gather at the same time, if necessary.
- An open break area with a kitchen island set up, surrounded by bar stools. Include electrical outlets and charging stations so people can work and recharge their mobile devices while they snack.
- Build a coffee making bar in a central location with a mix of long tables and cafe tables nearby. This is an excellent way to ensure that workers from different departments cross paths sometimes.
- Include ˜comfort’ work zones with couches and club chairs that encourage some lingering for small talk and project updates.
- Create welcoming nooks where people can work alone and reach out to nearby coworkers when needed.
2. Create seating arrangements that support collaboration
A 2017 Massachusetts Institute of Technology study found researchers were three times more likely to co-author papers with people who worked in their immediate surroundings than those who worked 400 meters away. This study supports findings by workspace researcher and MIT professor Thomas Allen, who developed the ˜Allen Curve’ in the 1970s. His research found that people working near each other tend to interact more and develop ideas together, while collaboration drops as workers get further away from each other.
So, while collaborative spaces are essential, where you place the work stations of individual employees also matters, as does the focus of your company or department. For example, teams in fast-changing industries, such as marketing and tech, need to be near each other in an environment that encourages communication. But research-heavy positions and editing may require a quiet corner where interruptions are few. Things to keep in mind as you assign office seating:
- In general, team members that rely on creativity and frequent bouncing of ideas should sit close together to enhance collaboration. Roles that benefit from creative clusters might include R&D and marketing teams.
- Individuals have different ways of working most productively. Though keeping teams close together is often the right choice, pay attention when high-performers tell you they work best away from the hubbub.
- Seat your workers strategically. A study by Harvard Business School and business service solutions company Cornerstone OnDemand found productivity and work quality increased when you arranged seating charts to put certain workers together. The study found seating workers with high productivity/low quality work near those with low productivity/high quality work improved the performance of both types of employees. Meanwhile, the research revealed it was ideal to put average performers near each other.

[Tweet “Physical workspaces impact employee well-being and productivity, and open office design actually reduces collaboration.”]
3. Create office spaces that support employee well-being
Employees spend approximately one-third of their lives at work. How they feel about their work and their workspaces impacts productivity, employee retention, and your ability to attract the best and brightest in your industry. Here’s how your layout and amenities can enhance employee well-being:
- Let there be light. Natural light is increasingly important to workers. As space and your windows allow, design your workspace so the highest number of employees are near natural light sources.
- Add plants and greenery throughout the office.
- Create ˜recharge rooms’ where employees can take cat-naps, meditate, or shift their focus away from work for a short time.
- Consider desks that shift from sitting to standing.
- Offer varied seating and table options to promote movement. Sometimes a change of scenery helps employees sustain productivity.
4. Include ˜quiet’ and private workspaces to enhance productivity
Employees need reliable locations for focused periods of work. The ratio of quiet zones to communal spaces will, once again, depend on the type of employee projects. Data analysts, business strategists, and writers, for example, need space where they can dive into their work without interruptions in between brainstorming sessions and meetings. The work of human resources managers and project managers, meanwhile, is usually collaborative throughout the day.
Tips for designing an office layout that gives employees the quiet they need:
- Group employees who require long periods of focus near each other.
- If possible, locate employees who need quiet around a corner or in a separate room from collaborative spaces so coworker conversations are less intrusive.
- Create sound-proofed rooms for conference and sales calls. Google’s Amsterdam office has cute caravans around the office for meetings that don’t interrupt the rest of the office.
- Designate one comfort zone (with couches and soft chairs) for employees who need quiet so that they can enjoy a change of scenery throughout the day like their more collaborative coworkers.
Bonus tip: Learn the keys to ˜deep focus’ beyond the desk from productivity expert Cal Newport in this interview with The New York Times on how to focus at work.
5. Think of your office seating arrangement as fluid, not fixed
Today, the timeframe for office redesigns is years rather than decades. A few companies even change up their office seating arrangements every few months. Kayak uses new hires as an opportunity to shift office seating around, while gaming company Valve lets employees relocate to spots that work best for new projects with mobile workstations on wheels.
While rolling desks isn’t possible for every workplace, human resources and office managers should adopt a ˜change it up’ mindset. When the location of desks and communal tables harms productivity, talk to employees about the optimal set-up, and make changes. Agility is essential for your services and your employees”your office space should reflect this value.
How to Design a Seating Chart for an Office in 7 Simple Steps
Using a floor plan maker can help you envision office designs and renovations throughout your business”from San Francisco to Singapore. With the layout and seating arrangement tool, you can create the design and make changes more efficiently than when you’re sketching it out on paper. You can use the tool to store the layouts of multiple offices for future redesigns, and to share ideas and inspiration with your team members during the design process.
Follow these steps to use Social Tables’ floor plan tool to help you design an office layout you’re proud to share with your team:
Step 1: Create a new event
Select ˜Events’ from the menu on the left, followed by ˜+ Create Event’ in the upper right corner. For the redesign of a company office in Chicago, name your event ˜Chicago Office Layout’, or something similar. You want to be able to access these files easily when needed. Add an event date that tracks with the office design or renovation timeline.
Step 2: Create or upload the office layout
If your office is a simple rectangular shape, you can input the length and width of the space to get started. But in most cases, you’ll want to upload an existing floor plan of the office in a .pdf, .jpg, or .png format. This ensures the layout includes all the nooks, conference rooms, and entrance halls so that you can make the most of the space. The office manager should have the layout, or you can contact the building manager if you rent your office space.
Step 3: Create an office design vision board
Use the ˜Upload Files’ section to create a vision board for the project. Add images to a document and upload the document to the event. This is an excellent spot to store pictures of office furniture you are choosing between, or design inspiration from other offices.
Step 4: Create a list of office employees
Create an ˜Attendee’ list for the office redesign with your employees as guests. Select ˜Storage’ from the menu on the left, and then select ˜+ New’ in the upper right corner. You can then add all of the employees in the office at once with a CSV file, or add them one by one.
Use the notes section to include details that impact seating arrangements, such as identifying project team members who need workspaces near each other or the receptionist who must be near the entrance.

Step 5: Design the office layout
This is the fun part! Select ˜Chicago Office Layout’ and select the image of the chair (Objects) from the menu on the left. Explore the options and let your office design take shape by selecting the object you want, dragging it to the layout, and clicking where you to place it in the space. Choose from rectangular tables, ottomans, sofas, coffee tables, ferns, and more. You can move and relocate as you go, and save versions if you’re unsure of changes. Here are some more tips to guide the design process:
- Start by adding the stairways, doors, and windows, as well as obstructions and permanent fixtures in the space.
- Select the shapes of the tables and chairs closest to what you envision for the space.
- Or, you can create customized objects.
- Use ˜Food & Beverage’ objects such as ˜Bar,’ ˜Beverage Station,’ and ˜Coffee Table’ to create communal coffee, snack, and beverage zones.
- Use ˜Audio & Visual’ to designate the location of electrical outlets and lighting, as well as projection screens and televisions for video conferencing.
- Use ˜Admin & Business’ and select ˜Flip Chart’ or ˜Easel’ to designate whiteboards.
- Under ˜Furniture’ you’ll find ˜Sofa’ and ˜Loveseat’ options, which are perfect for designing comfortable collaboration or quiet zones.
- Get creative! Select ˜Card Table’ under ˜Admin & Business’ to designate an office area for fun and games. Add greenery to your office by selecting from the ˜Plants’ menu. (Green offices also have a positive impact on cognitive function and employee wellness.)
Step 6: Create the office seating chart
Match employees to their workstations by selecting ˜Objects’ and then selecting the three horizontal dots at the bottom of the menu on the left. Select ˜Attendees,’ and the list of employee names you created earlier will appear. Select a name and then click on the desk where they will sit.
Step 7: Share the office layout and seating chart
Social Table’s floor plan maker makes it easy to send the office layout to decision-makers and team members. To share the design, create a shareable PDF using the PDF icon in the upper right corner when you are in ˜Chicago Office Layout’.
It’s particularly helpful to share the layout when you are designing an office in another state or even country. Employees who work in the space every day may notice problems with the design or seating arrangement that you aren’t aware of from a distance. It’s also a helpful way to drum up excitement about the improved office layout.
Ready to design (and redesign) your company offices with ease? Explore the possibilities with Social Tables’ event layout software.
Searching for some more info on office layout design?
We recommend obtaining a floor plan of your office space before you purchase any furniture. Then identify some options for the types of office furniture you would like, and use an online layout tool to see how the different options will fit in the space.

