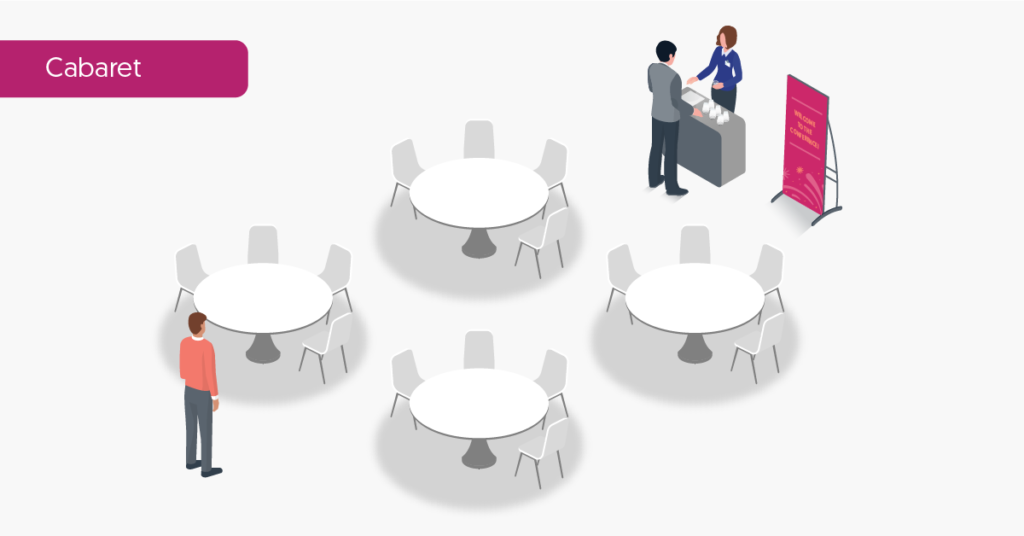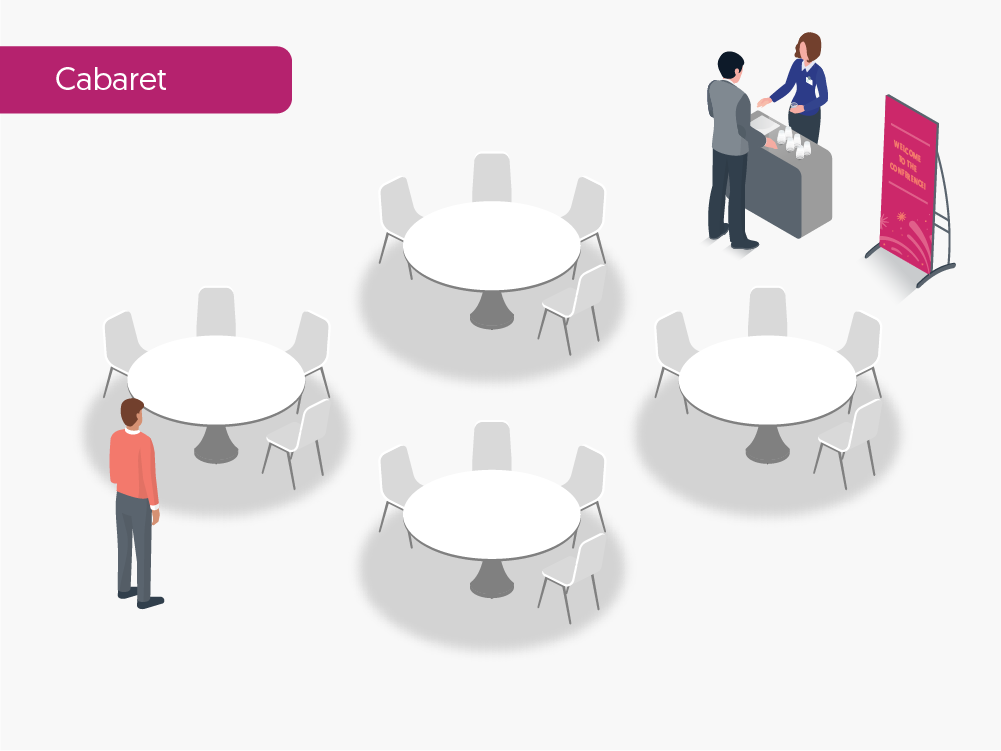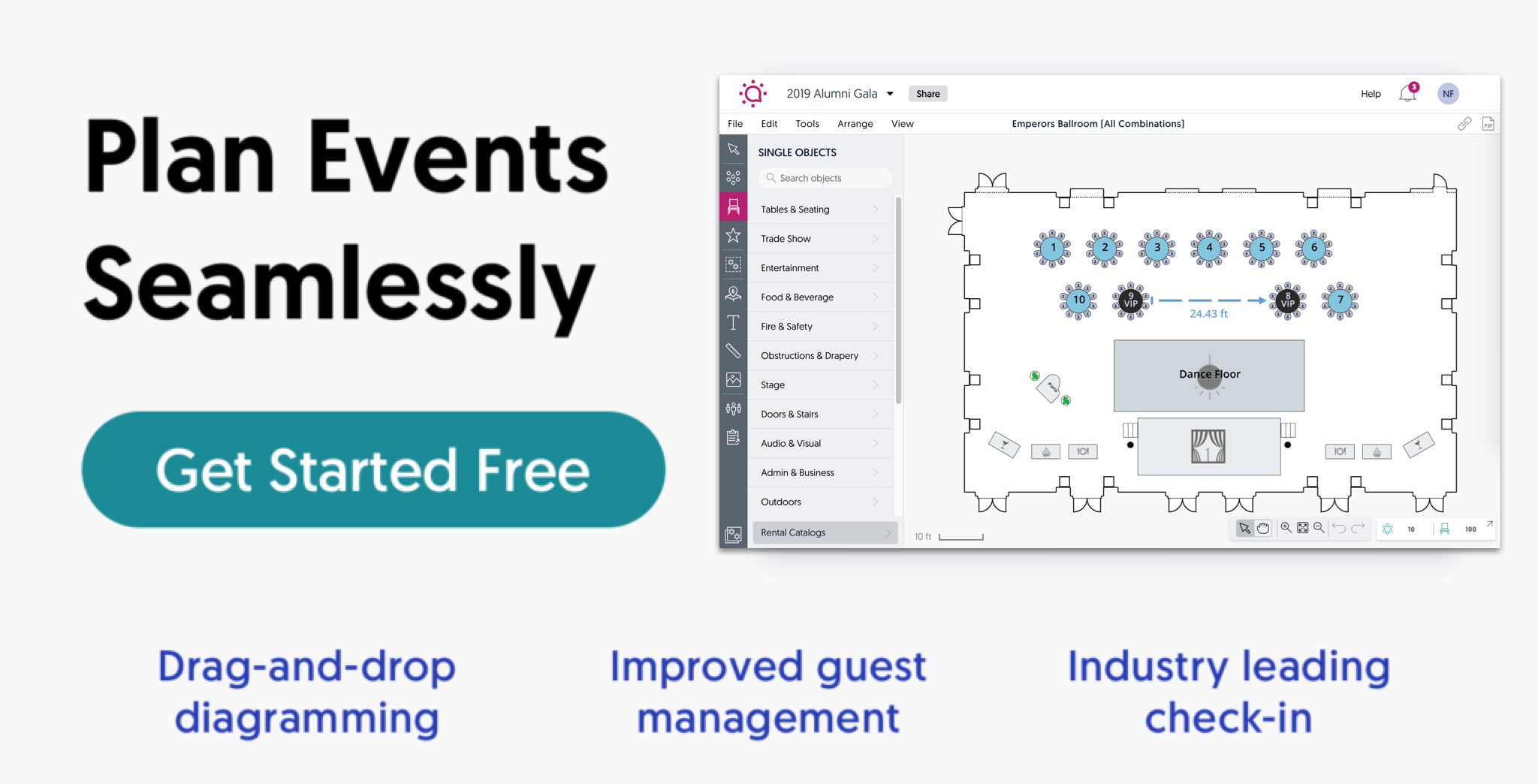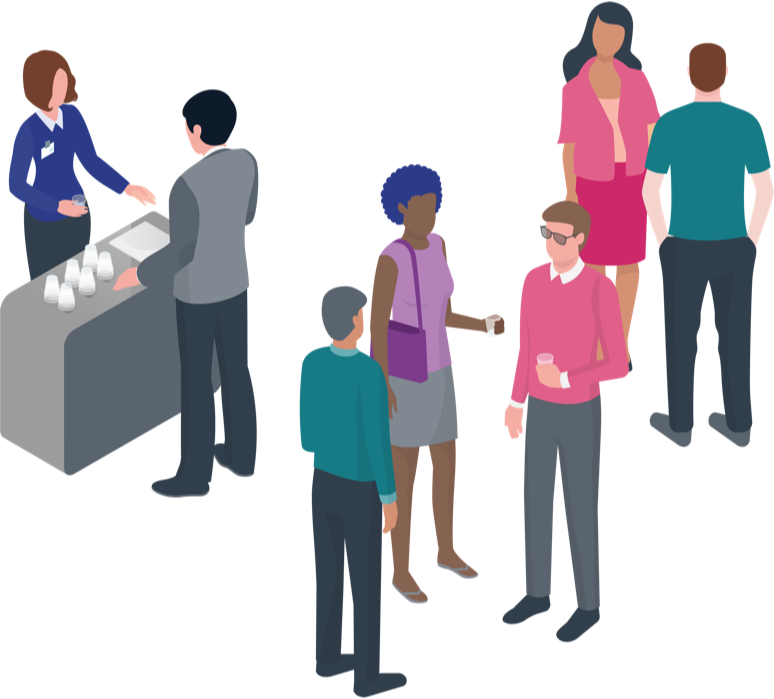
The Ultimate Guide to Cabaret Style Seating
Cabaret style seating is used for events such as presentations, galas, award shows, dinners, and even training seminars. Chances are you’ve been to ” or planned ” an event that used this type of seating. But what is it, exactly? Keep reading to discover the pros, cons, and best practices of cabaret style seating. Then, explore ways to make the most of this seating arrangement no matter what venue you book, with examples from leading brands.
What is cabaret style seating?
It’s similar to banquet style seating, but it differs in one key area. Usually, cabaret style seating features round tables with chairs placed 2/3 of the way around. This leaves an open end at each table, which directs an audience’s attention to a focal point, such as a stage.

Advantages and disadvantages of cabaret style seating:
With cabaret style seating, guests can easily pay attention to a focal point but also socialize and work together. Event planners have the option to assign seating by team or ticket group. Or they can let guests mix and mingle as they please in this versatile arrangement.
The biggest disadvantage of cabaret style seating is that it can take up a lot of floor space. While this can be avoided if you use event diagramming tools to make the most of your space, it’s worth noting if you’re at max capacity. Also, watch out for audience visibility in this style of seating arrangement. Double check all key sightlines before finalizing your layout.
Explore 10 cabaret style seating arrangement ideas:
Follow these tips for how to make cabaret style seating practical and aesthetically-pleasing at the same time.
1. Use pyramid formations.
Start with a long front row. Then, place the next row of cabaret tables in the spaces between the previous row. Continue on backwards until you’re able to seat your entire guest list. Not only is this easy to plan out, it also gives everyone the best possible view if they’re all on the same level.
2. Add screens.
Add a screen up front and center for presentation materials, supplementary videos, or to livecast the speaker so everyone can see them better. If your space is extra large or oddly shaped, put smaller screens up on either side of the main screen. This is also a great work around for awkwardly placed poles or columns.
3. Try mismatched centerpieces.
Keep centerpieces short so that anyone sitting behind them can still see the stage or speaker. Unify all of your mismatched centerpieces under one theme such as fall florals or vintage typewriters. Remember the venue colors when you choose your centerpiece. Also, do your best to choose items that work well with the established theme and color palette.
4. Align chair backs.
Remove the temptation to pull chairs around the table to fill the signature cabaret style gap by staging all chairs so that they’re facing the front of the room before the event starts. Make your focal point extra obvious with a podium, archway, or presentation equipment so guests can instantly understand why this arrangement was chosen.
5. Use table runners.
Stylishly designate which side guests should not sit on by adding a statement table runner. Use a contrasting color and drape it over the 1/3 of the table surface closest to the front. Not only will this discourage participants from moving their seats, it will also provide decor without limiting anyone’s view.
6. Hang ceiling decor.
Leave sightlines unobstructed and add stunning visual elements to any conference, meeting, or performance using the air space above tables. Spotlight them with lightweight and temporary decor such as LED clouds, upside-down bouquets, or themed items such as clusters of beach balls. Always check with your venue, but keep in mind there are many sturdy yet temporary ceiling hook options out there.
7. Bring in risers.
Avoid the risks of same-level seating and use risers to either lift your audience or your speakers. Add levels to the back of the venue and place your tables on top to give guests a better view. Make sure to follow ADA guidelines and set up railings on three sides. Or, if there isn’t a built-in stage, place a layer of risers up front so speakers are above the audience’s sightline.
8. Make aisleways obvious.
Cabaret style seating can quickly become visually messy, so make sure you create a floor plan that features crisp aisleways. Add one down the middle in front of the stage so audiences don’t have to crane their necks to see. If you have more than 10 tables, consider putting in another aisle that runs down the middle and is parallel to the stage. This way, guests can comfortably enter and exit as needed without disrupting the presentation.
9. Match the chairs.
One of the best ways to visually tie all of your cabaret tables and seating together is to use the same exact color and style of chair throughout. Not only does this unify the group, it also brings a sense of balance to any cabaret style seating arrangement living inside an otherwise lopsided or uneven venue. Match the chairs belonging to the presenters to further connect them with the audience. Or, if you’d like to elevate their importance or prestige, give them a chair in a dramatic shape (like wingback) or use a contrasting color in the same style.
10. Add high tops.
High-top tables can be created in the cabaret style as long as you leave out chairs in the frontmost part. Place a few rows of taller tables toward the back of the venue to give the audience more visibility. Or, give speakers a place to land once they’re done by putting a high-top table off to the side and out of the spotlight. This ensures they can see the rest of the event without having to slide into a pre-existing table.
Discover 5 examples of cabaret style seating:
Nail down decor, maximize your floor plan, and mix in some other seating types like these leading brands did for their cabaret style seating arrangements.
- Work around poles by splitting the arrangement in half and offering screens on both sides to maximize visibility like London Marriott Hotel Maida Vale did for their meeting room.
- Follow this example from the Forest of Arden Marriott Hotel & Country Club and strategically place cabaret style high-top tables at the end of the middle aisleway to designate an on-deck area for speakers.
- Take inspiration from this idea from Carden Park and add a folding screen off to one side of the stage to give presenters a chance to ready themselves.
- Since table decor options can be limited with cabaret style seating, do what the Howard Johnson by Wyndham Kolkata does and match tablecloths and seat bows using bold colors.
- Use individual carafes with refreshments such as coffee, hot water for tea, and all the essential add-ins as your table centerpieces like the Camberley Theatre does.
Now you know all about cabaret style seating!
Next up, make a final decision about whether open or assigned seating is the right choice for your event.


