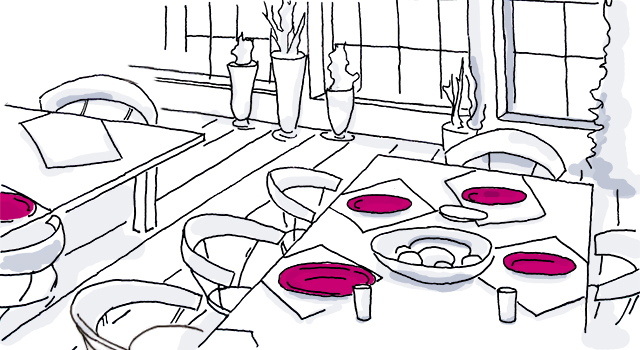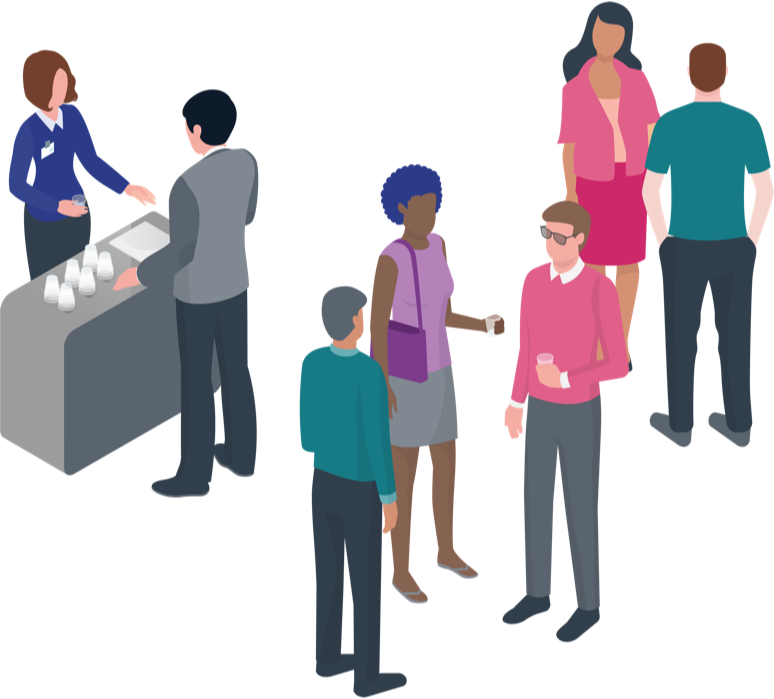
The Ultimate Restaurant Layout Guide
A layout can have a massive impact on the overall success of a restaurant. Everything from revenue to reputation to safety depends on it. But a restaurant layout that’s welcoming and comfortable to both guests and employees doesn’t just happen. That’s where this guide comes in.
Creating a strategic restaurant layout on your own can be complex. Being so, we compiled tips, tools, and advice to help you get the job done effectively.
First, we go over a few tips to help you create a restaurant layout. Then, we explore the top components of any restaurant layout, from entrances and exits to bathrooms and the management office.
5 tips to help create a restaurant layout:
A restaurant layout is a conceptual sketch of your restaurant space that includes the dining areas, kitchen, storage, bathrooms, and so on. It shows how your restaurant will look and function.
Creating a layout is a crucial step to getting started with a restaurant. In most cases, you’ll need to include it in your application for a business permit. You’ll also use it to determine your construction and decor budget as well as get investors on board.
But even if your restaurant is already established, refreshing your layout can make a big difference for your customers and staff. No matter what, these five tips are a great place to start.
1. Consider the flow.
Flow is a concept that shows how rooms interact with each other and how they are laid out in terms of furniture, windows, and space usage. Your restaurant’s layout should enable the flow of people, food and beverage delivery, and practical tools throughout.
Before the furniture and equipment are even considered, it’s important to have an idea of where it will all be positioned. This can help avoid making the dining room feel chaotic or the kitchen cramped and hazardous.
For example, if the door to the kitchen or building opens onto the corner of a host stand, this can create a bit of a bottleneck. Knowing how your business will flow now will allow you to anticipate furniture size restrictions and placement later.
2. Brainstorm design ideas.
Here are nine restaurant layout ideas owners and customers love:
- Small bistro tables evenly scattered throughout a select dining room space.
- A combination of a horizontal bar with long vertical tables for community-style seating.
- Restrooms on the opposite side of the restaurant from the kitchen.
- A bar situated at the back of the restaurant for a more social atmosphere as guests travel the length of the space and meet people as they go.
- An island in the center of the kitchen with work stations and food prep around the perimeter.
- One clear path down the center of the restaurant’s layout for traffic to flow in and out.
- Banquet-style rectangular kitchen floor plans for employees that are mostly stationary throughout their shift.
- A centered bar that is both practical and beautiful enough to be the focal point of the restaurant.
- A separation between the bar and the dining room to create different environments.
3. Remember spacing.
It’s not just about what looks good on paper. There are many rules and laws requiring proper spacing for nearly every element of a restaurant layout. They’re there to keep people safe, but they also make the experience more comfortable for everyone involved.
4. Follow best practices.
Chances are you’re already working with a kitchen advisor or interior designer who can help offer expert advice. But it never hurts to know what common guidelines are typically used when creating a restaurant layout in the first place. Here are some to know:
- If your restaurant is located in an existing building, it’s best to hire an architect to address all of its unique details.
- Ask fellow restauranteurs for references. They can give you an idea of how they handled their project, as well as how long it took.
- Visit actual restaurants to see their layouts. Make note of both aesthetics and operations.
5. Choose great software.
Last but certainly not least, diagramming software is essential for creating a restaurant layout that is stylish and functional. Enter your exact space measurements along with custom measurements for objects such as tables, kitchen islands, and statement decor items. Place them throughout the space with drag and drop tools.
Adjust as you go or create a base template with a few different versions for your team to consider side by side. And, when you’re close to being finished, create a 3D rendering of your restaurant layout that will give you a better idea of how it will look and feel for guests.
The top components of any restaurant layout:
No matter how large or small a restaurant is, chances are you’ll need to designate spaces for all of these key areas when creating a layout.
Entrances and exits
This includes front of house and service areas. They’ll need to be ADA compliant with property security measures in place. Also, take this opportunity to mark fire exits and extinguisher displays.
And don’t forget about transition spaces on either side of the doors. It’s easy to overlook the waiting area when it comes to designing a restaurant but there are many different ways to make the area look good.
For example, one guest-centric option is to have a host stationed in the waiting area to keep guests comfortable and, at the same time, accommodating for them as they wait for their table.
This strategy works for establishments that offer a variety of meals and drinks. Guests can enjoy a beverage while they wait then take it to their table, smoothly transitioning from the waiting area to the dining area.
Dining tables
The dining room should be intimate and welcoming. It should also feel large enough to accommodate guests. The size of a restaurant’s dining area should take up around two-thirds or more of the total floor plan.
Booths, high tops, and banquet tables all fall under this category. Make sure to look up the fire code regulations for capacity planning, too.
Bar
The bar area is not just the counter itself. It’s also space for stools to push out plus the sink, prep, and storage areas behind the bar structure. The areas behind the bar should be treated with the same safety rules as kitchens since lots of utensils and glass are handled in this space.
There should also be adequate room for cleaning and organization since it’s likely the only aspect of product preparation guests can easily see. A clean bar will signal clean products to customers.
Kitchen
Kitchen space will take up a large portion of a restaurant’s floor plan and must account for safety components. The kitchen floor plan for a restaurant features a variety of spaces for preparing food, serving dishes, and keeping inventory. It should be designed to minimize the chance of staff getting in the way of one another.
Bathrooms
A clean bathroom layout signals a clean atmosphere throughout the restaurant. It also shows that the restaurant cares about its guests.
Bathrooms should always be easily accessible for staff and those with disabilities. This will make them less likely to get blocked by guests or staff members. Lounge or waiting areas just outside the bathroom door(s) are encouraged if there’s space for it.
Storage room
This is where restaurants keep dry goods and business supplies. It should be tidy, well lit, and have plenty of space for walkways. Shelves should be secured to walls to prevent accidents, and doorways will need enough space to fully open in case of other emergencies.
Sales area
Cash registers require their own secure kiosk with room for employees to pass one another. It should be placed in a location that is far enough away from the entrance and the eyes of non-employees to protect sensitive information.
Some restaurants may need multiple point-of-sale terminals. Some establishments may require one for the servers, one for the bartenders, and one for the kitchen. If a restaurant is in a pinch and needs to save floor plan space, handheld point of sales are an excellent way to minimize station space.
Staff break room
Designated storage room or office space also works if a restaurant is small. But if there’s enough square footage, a private area for resting and eating meals is always a good idea. A table, chairs, and refrigerator are common components of this layout.
Management office
This space should be neat, organized, and relatively quiet with little to no extra foot traffic. Depending on the size of the restaurant, one or two desks plus filing cabinets and chair space is probably all that’s required here.
Takeout counter
Delivery drivers and walkups will need to interact with the staff here. Not only is it another opportunity for branding, but it makes a strong first impression on a restaurant’s level of efficiency. Keep it uncluttered and spacious for those who are waiting for meals.
Outdoor dining areas
Outdoor dining areas, if applicable, will affect the way indoor areas flow depending on layout choices, as they flow into one another. Ideally, a patio should be located near the kitchen and dining room. Servers shouldn’t have to walk far between the rooms to get to the patio.

