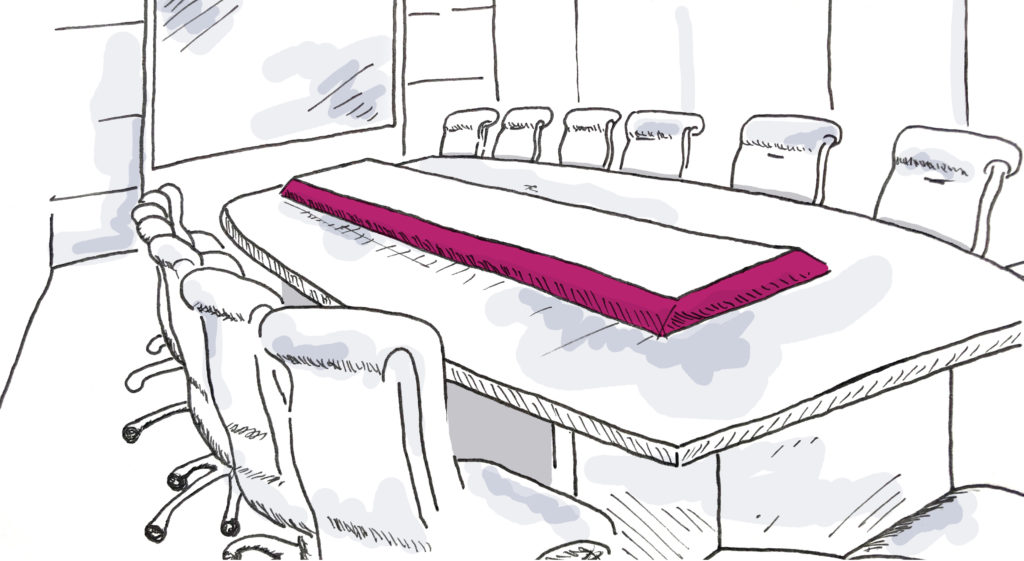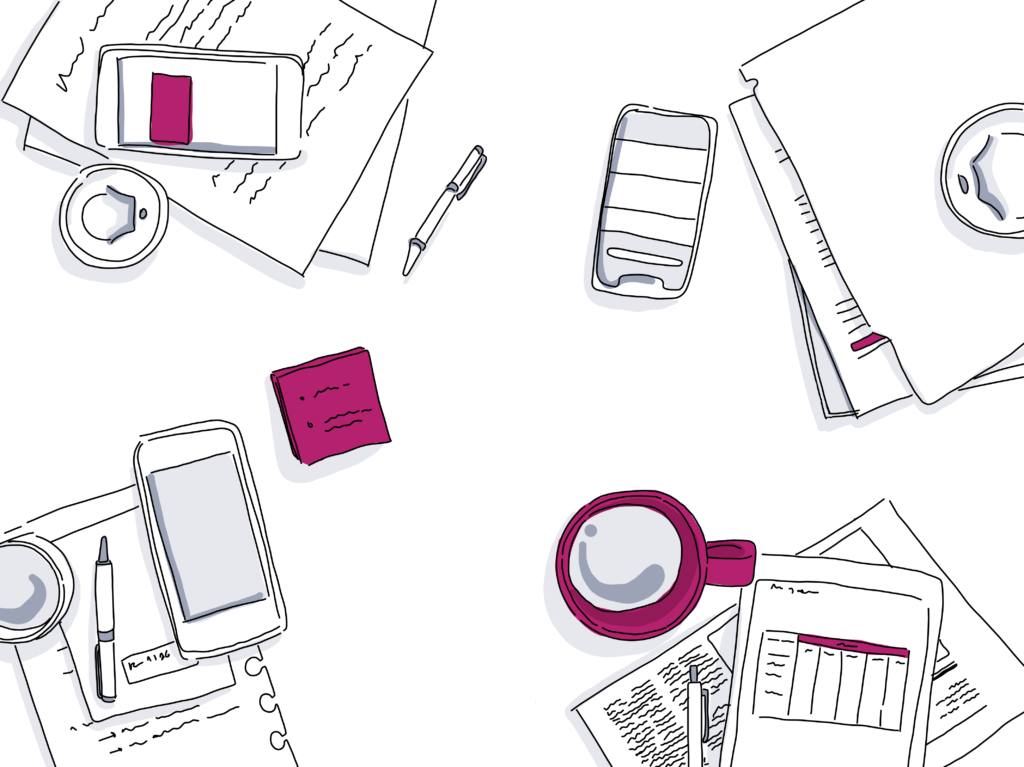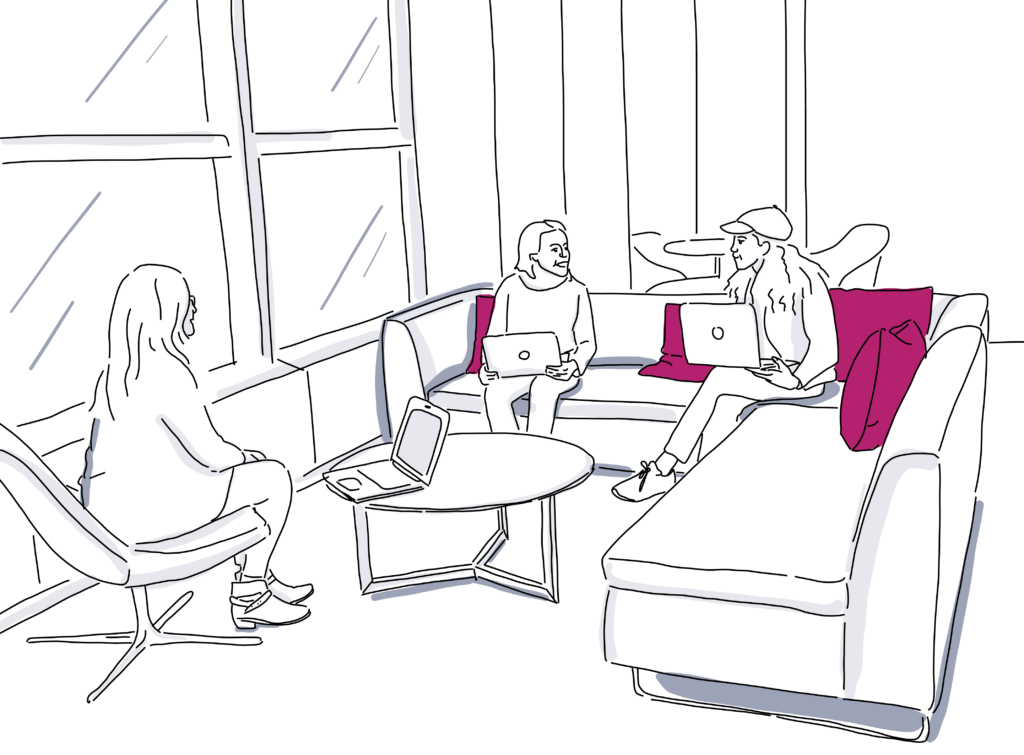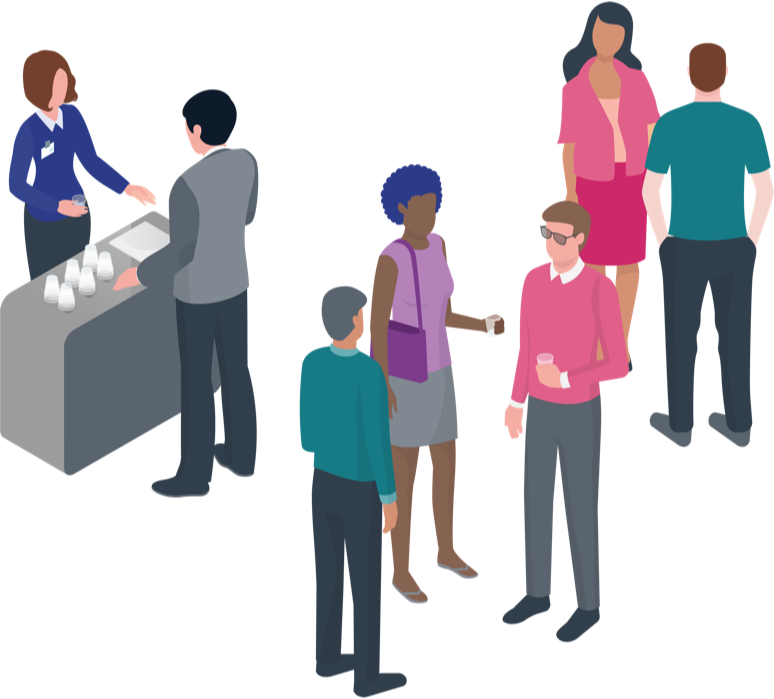
Safe Office Layout During COVID-19: 9 Must-Know Tips
The world is filled with uncertainty due to the COVID-19 pandemic. What activities are still safe? How long until things return to normal? What will things look like when work-from-home orders are lifted and everyone starts going back into the office? How can employers create a safe office layout for their employees?
While many questions remain unanswered, it’s clear that much of our day-to-day safety is based on the physical distance between people ” something that’s especially true for an indoor office space.
With most cities taking a phased reopening approach, it’s critical that businesses plan ahead and set up their offices safely. Not only will this help maintain employee health, but it should help contribute to overall workplace happiness and productivity, too.
“As people return to work or they return to public spaces, they’re always going to wonder, ‘Are there enough precautions in place that make me feel good about this return?'” Dr. K. Luan Phan, chair of Ohio State University’s Department of Psychiatry and Behavioral Health, told Bloomberg. “‘Are there safeguards in place that make me feel better about all the work that I put in these last two or three months to be safe and be healthy?'”
Put simply: Your employees need to know that the office is safe before they walk through those doors again. Whether you’re an employer, a building owner/manager, a building operations specialist, or anyone else whose actions can help create a safe and healthy workplace, we’re here to help.
Discover 9 ways to create a safe office layout in a COVID-19 world:
While there’s no perfect solution for a return to office work, and there are hundreds of recommendations to maximize safety, one significant step you can take is to use diagramming tools to reconstruct your office to adhere to guidelines and help create a safe environment for your employees. While these tools are usually used to map out meetings and events, they can easily be used to design your workspace ” down to every last detail (we’ll give you a step-by-step guide later in this post).
But before you get started, there are a few things to keep in mind. While we lean on guidelines set forth by authorities, this post is meant to show you ways you create a safe office layout using our diagramming tools. For additional recommendations that touch on cleaning practices, ventilation, employer-employee communications, and much more, we recommend checking out the CDC’s resuming business toolkit, which features a checklist to help make returning to work and resuming business operations as safe as possible for everyone involved.
1. Redesign office flow
Whether you make changes to encourage one-way foot traffic, reduce office roundabout routes, prevent the need to walk in close proximity to your peers, or anything in-between, redesigning the way your space is set up ” and, in turn, changing the way employees navigate throughout the office ” can help contribute to an overall safe office layout.
How to apply this to your office diagram: To create a layout that encourages social distancing, insert our new Social Distance Floor Stickers. Place these where people may come into contact with one another (outside the bathroom, at the coffee machine, etc.). You can also add arrows throughout your diagram to show employees which direction to walk in.
2. Utilize plastic shielding
Whether set up at each desk, in the reception area, or at the front desk, the CDC recommends configuring partitions as a barrier shield for employees. Not only will this help keep space between employees and prevent any potential droplets from leaving a work area, it will also help give employees some peace of mind and an additional sense of safety.
Previously, workstations were about privacy and acoustics. Now they represent a physical separation between colleagues,” Brent Capron, interior design director at Perkins and Will, told BBC. “Until we hopefully have a vaccine, having that physical barrier will make people feel more comfortable.”
But, as Zenbooth CEO Sam Johnson noted to Bloomberg, the actual design of the dividers is important, too.
If workplaces protect their workers, they have to be careful not to over-protect them in a way that’s harmful. We’re all physically separated at the moment, and that’s causing all sorts of psychological issues. We don’t want to go back into a workplace where it feels like we’re in a prison.
How to apply this: Privacy Screens are another new feature we added to our Objects list. Simply find the option you want, click, drag and place.
3. Space out desks and other furniture
In addition to changing foot-traffic patterns and adding plastic shielding, another way to create a safe office layout is to change the way desks and any other furniture is set up. The CDC recommends that you “modify or adjust seats, furniture, and workstations to maintain social distancing of 6 feet between employees.”
However, depending on the size of your office, you may not be able to space out every desk. This is where staggered work days come in.
Perhaps you divide the workplace in half, and half the office can come in on Monday and Wednesday, half of the office can come in on Tuesday and Thursday, Gable Clarke, director of interior design at architecture firm SGA, told CNBC.
Added Armen Vartanian, vice president of Okta’s global workplace services: Janitorial staff often cannot clean desks with personal items on them, as it’s a liability. It will likely be more sanitary to have open desks and workstations ” equipped with the latest technology ” that employees can pick each day and can be cleaned afterwards.”
How to apply this: Use our Diagram Check feature to set standards within your layout, such as distance between furniture and maximum capacity, and you’ll be alerted to any areas of concern.

4. Create temperature-checking stations
The CDC recommends that offices consider conducting daily in-person (or virtual) health checks of employees, which should include social distancing or physical barriers to eliminate or minimize contact of everyone involved. If possible, conduct these checks at an outdoor location, as it prevents employees from potentially crowding an indoor space.
How to apply this: We now feature Temperature Stations within our list of Objects. Insert a station, as well as Privacy Screens and Social Distance Floor Stickers, to map out your health-screening area.
5. Increase sinks/sanitizing stations
This should go without saying, but hand-washing and sanitizing should be a priority for all employees. According to the CDC, the key times for employees to clean their hands include:
- Before and after work shifts
- Before and after work breaks
- After blowing their nose, coughing, or sneezing
- After using the restroom
- Before eating or preparing food
- After putting on, touching, or removing cloth face coverings
Depending on the size of your office, you may only have a few sinks available to employees. If possible, create designated hand-washing/sanitizing stations throughout the office to ensure that employees have ample opportunity to keep their hands clean.
How to apply this: Our Objects feature now gives you the ability to add wipe dispensers, hand sanitizer stands, portable sinks, hand-washing station signs, and more.
6. Update office materials
Plan to outfit offices with easy-to-clean materials ” think tile flooring and non-porous desks ” to contribute to your safe office layout.
One of the guiding principles is choosing materials that can withstand heavy cleaning using caustic products,” the aforementioned Capron told BBC. “You’ll see porous surfaces like natural oiled wood avoided, with a preference for stone or laminates.”
How to apply this: Use our Objects feature to add tile flooring in all possible areas.
7. Invest in no-touch amenities
From no-touch trash cans to no-touch soap and hand sanitizer dispensers, the CDC encourages providing employees with touchless amenities to help contribute to a safe workplace.
In addition, consider technology like RFID badges that can summon elevators, mobile-friendly coffee machines, and voice-activated meeting rooms.
How to apply this: Use our Equipment List feature to track how many no-touch items you’ve placed throughout your diagram.
8. Make the most of signage
While certain preventative measures (social distancing, frequent hand-washing, etc.) may feel like second nature at this point, it’s not uncommon for people to revert back to previous practices, especially when at the office (shaking hands after a meeting, congregating in the kitchen, etc.). This is why frequent reminders set up throughout the workplace can make a significant difference.
How to apply this: Using the Objects tool, add signs anywhere they may be necessary. Once added, you can customize each sign by name and place in all appropriate areas (by bathrooms, in common areas).
9. Adjust dining area layouts
Of its many dining area recommendations, American Industrial Hygeine Association (AIHA) suggests a handful of layout-based changes, including spacing out chairs and tables, implementing physical barriers between seating, and limiting the number of people who can sit together.
How to apply this: Insert dining area tables and chairs based on shape and style, and then adjust the table size and the amount of chairs at each to ensure that social-distancing guidelines are being followed.
Discover how to use diagramming to design a safe office layout in 7 simple steps
Now that you know a handful of strategies to create a safe office layout, here’s how to start designing one using our diagramming tools.
Step 1: Create a new “event”
Once you’ve created an account, click the “Events” tab in the top-left corner of the menu bar, followed by “+ Create Event” in the upper-right corner. Enter your office name so you can access this file easily and often. Add an “Event Date” that matches with the office design or renovation timeline. Then click “Create Event.”
Step 2: Create/upload your office floor plan
Click “Create a Diagram” under the “Quick Start” menu. If your office is a rectangular or square shape, simply input the length and width and get started. However, we recommend uploading a floor plan of your office in a .pdf, .jpg, or .png format. This will ensure that the layout includes all the nooks, conference rooms, entrance halls, etc. That way, you can make the most of the space when moving things around, and create an accurate representation of what it will look like.

Step 3: Create a vision board
Click the “Upload File” section to create a vision board for your safe office layout project. This is a great place to store pictures of furniture or to add design ideas from other offices. For inspiration, we recommend checking out the “6 Feet Office Project,” which was created by global commercial real-estate firm Cushman & Wakefield to “get the world safer and back at work sooner.”
Step 4: Create a list of employees
Select “Storage” from the left toolbar and then select “+ New” in the upper-right corner. Click “Attendee List” to add all office employees at once with a .csv file, or add them one-by-one.
Use the “Notes” section to include details that may impact seating, such as identifying employees who need workspaces near each other.
Step 5: Design your office layout
Select your already-created office project and choose the image of the chair (Objects) from the toolbar on the left. Now you can explore the options and let your design take shape. Select what you want, drag it to your layout, and click where you want to place it. You can move and relocate as you go, and save versions if you’re unsure of changes.
Step 6: Create a seating chart
Match employees to their workstations by selecting “Attendees” from the toolbar on the left. Select a name and then click on the area where they will sit. If you’re taking a staggered approach to in-office work days and will have multiple employees using the same sanitized desk on different days, you can add that information in the “Notes” section.
Step 7: Share your safe office layout
To share your design with key decision-makers, create a PDF using the PDF icon in the upper-right corner.
Now you know how to create a safe office layout!
While using diagramming to design a safer workplace is a step in the right direction, remember, it’s only one piece of a complex puzzle. Don’t forget to stay up-to-date with all local, state, and federal guidelines to maximize all-around workplace safety.
Up next, check out 11 tips to help prevent employee burnout.

